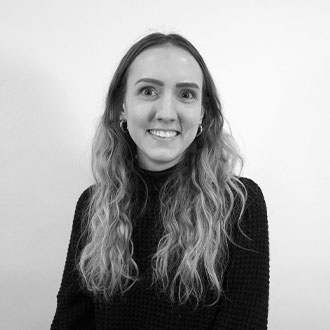Cassandra Moon
Project Industry: Residential
Favorite quote: "We cannot become what we want to be by remaining what we are." - Max Depree
Cassandra remembers her first impromptu encounter with the design process. She sat down at her desk with the iMac g3 desktop computer, that had been passed down from her sisters, and began drawing out the layout of her dream home. Unbeknownst to her, that over a decade and countless art and design classes later it would lead her here. Cassandra started off her college career at collin community college while working at Costco nearly full time to pay for school. After getting an associate's in arts, she moved on to the university of north texas to pursue a bachelor's degree in interior design. Since being at UNT she has narrowed her focus to residential interior design and is currently working under Tanya Taylor, a local registered interior designer. Post - graduation, Cassandra plans to follow Tanya - developing the skills, knowledge, and experience in furthering her career.
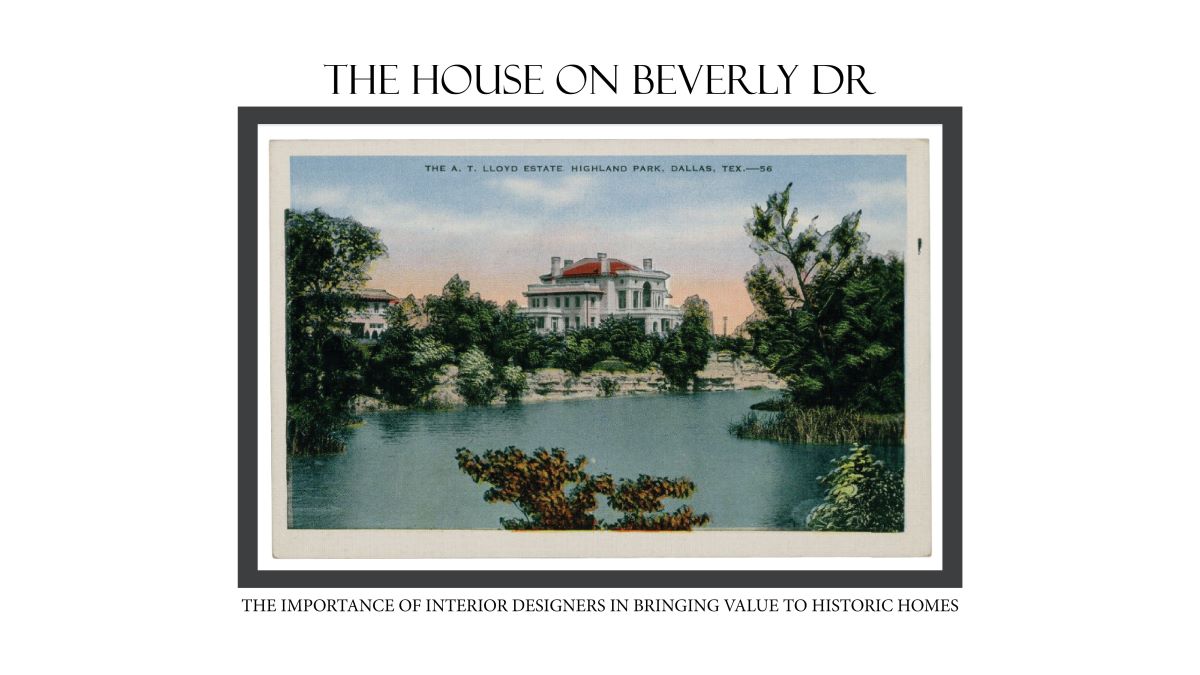
Slide 1: An old image of the house on 4101 Beverly Dr. in highland park dates to 1956. The Exall lake is in the foreground. The house sits back behind the trees. It has a red roof. The exterior of the home has greek and roman forms with a symmetrical facade, columns, and pediment.
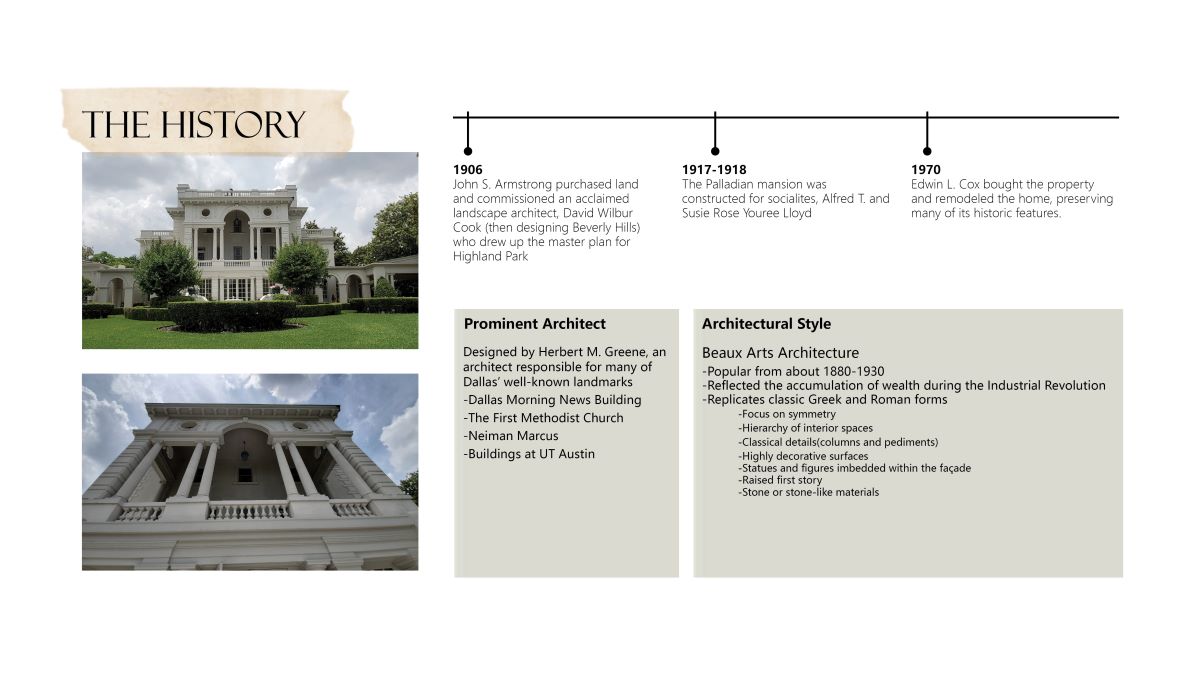
Slide 2: The two images to the left show two perspectives of the façade of the house on Beverly. The classic revival style is displayed through columns, stone material, symmetry, and highly ornate detail. The image to the top shows the house from more of a distance. The landscaping is well kept, and two trees sit symmetrically in front of the house with a bush in the middle. The bottom image is a closer detail of the house looking up.
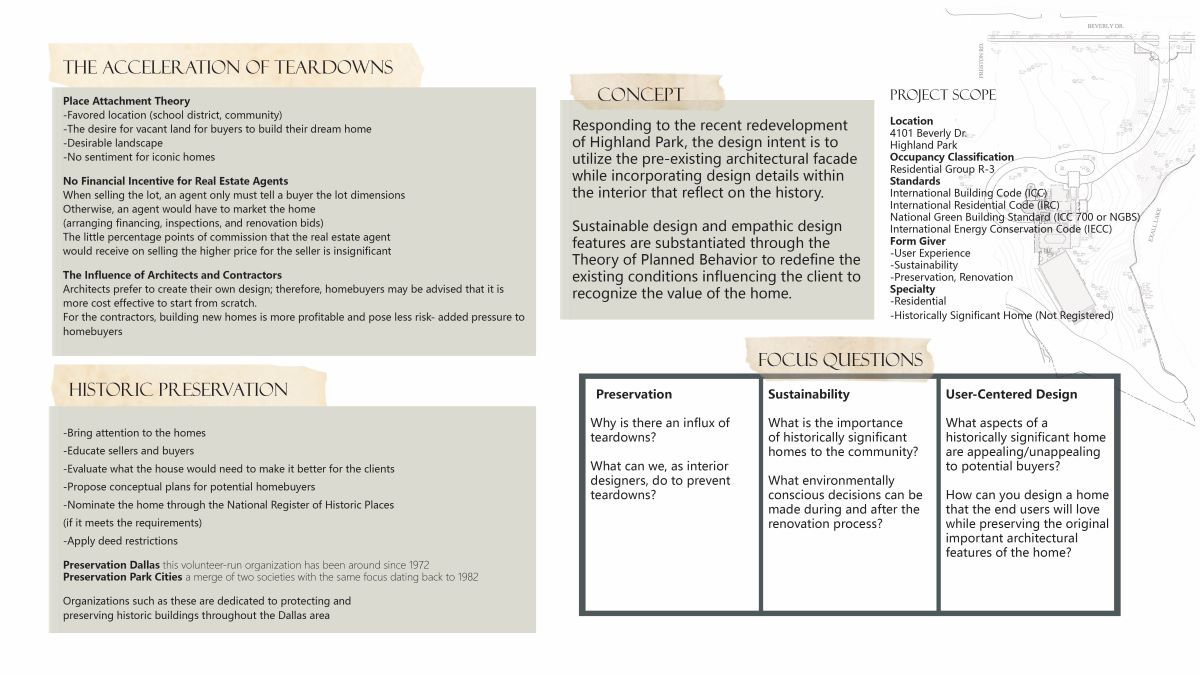
Slide 3: A topography/site plan of the home with the exall lake and acreage is shown behind the project scope. It shows that the house faces Preston rd, and the lake sits behind it.
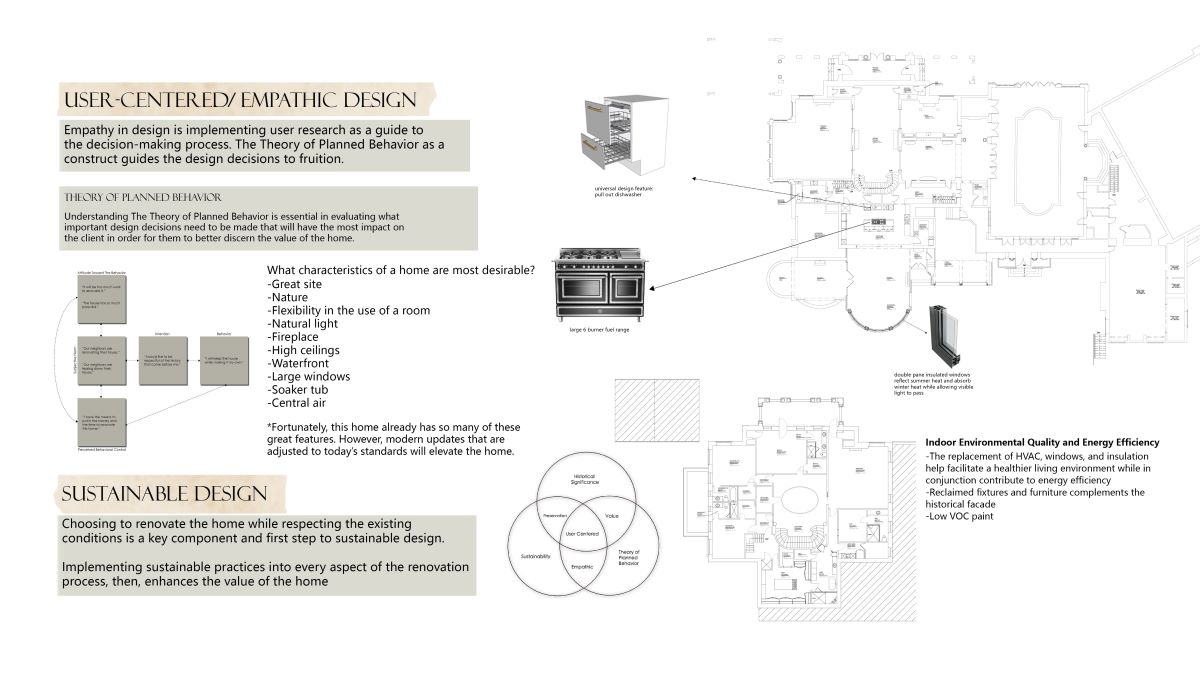
Slide 4: A floorplan of first and second level are displayed. An image of a pull - out dishwasher, 6 burner fuel range, and a section cut view of a double pane window is shown to notate some of the updates that are to be made. There are two diagrams: one shows the theory of planned behavior applied to the preservation topic, and the second shows how the theory of planned behavior, sustainability, and historical significance are all interconnected to user - centered/empathic design.
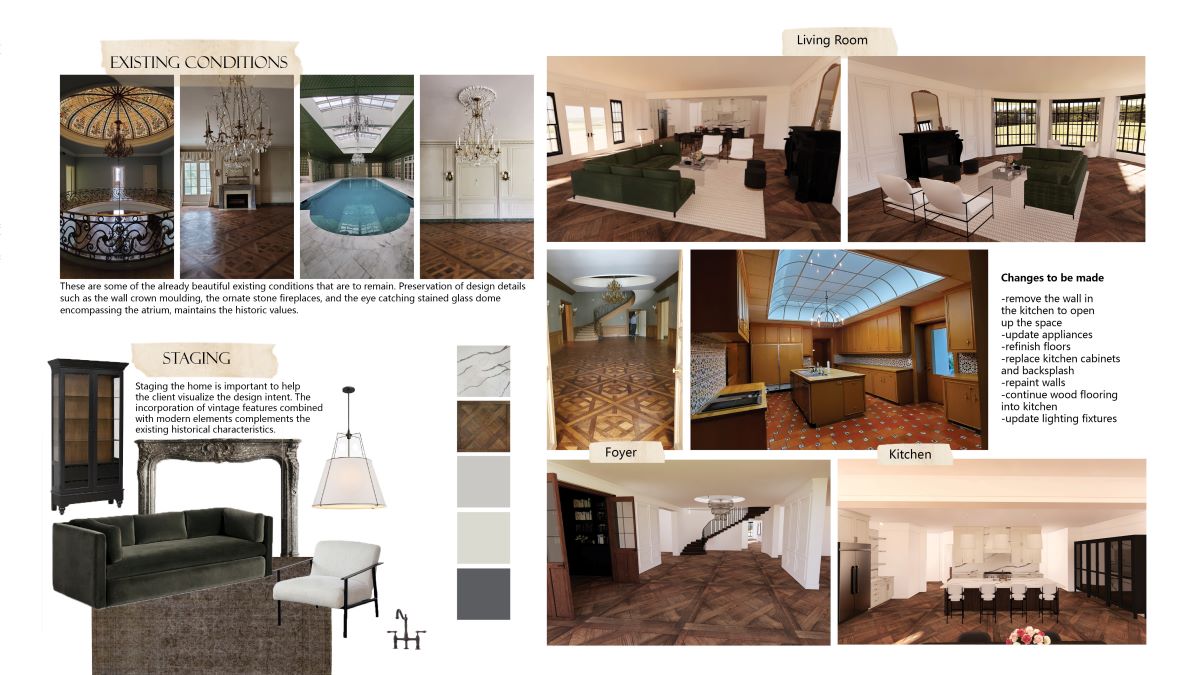
Slide 5: Some of the existing conditions that are to remain are shown. These include the wall crown molding, ornate stone fireplaces, a stained - glass dome that encompasses the atrium, and a beautiful indoor pool surrounded by greenery. Furniture selections are shown and staged to help the client visualize the design intent. This includes the incorporation of vintage features such as china cabinets, hardware, and rugs combined with modern elements like a sofa, armchair, and lighting that complement the existing historical characteristics. Renderings of the living room from two perspectives show what the house could look like with some modern updates.

