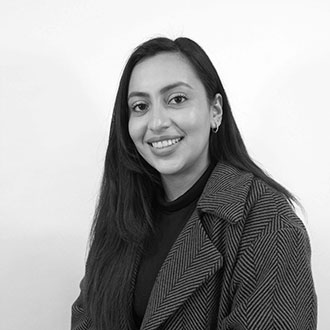Jackeline De Leon-Laird
Project Industry: Hospitality
Favorite quote: "She was unstoppable, not because she did not have failures or doubts, but because she continued on despite them." - Beau Taplin
How did I get here, you might ask… born in Guatemala City, Guatemala, my family and I migrated to an unknown country at the age of eight. Growing up here had its challenges with an unfamiliar language and a bright future ahead of us. Learning the language while navigating through so many new things was tough, but I believe in resilience, and that is how I ended up here. I remember being fascinated with lowes hardware store's blueprints near the entrance. That blue background and those contrasting white lines created floorplans but little did I know that something that caught my attention as a little girl would turn into my passion and career. I took a marketing course in high school, where I was introduced to interior design. As I heard our teacher describing that degree, something inside me told me that I had found my career. Though the road to get here has been rocky, I believe what is meant to be will happen one way or another. Resilience is vital to never give up on your dreams.
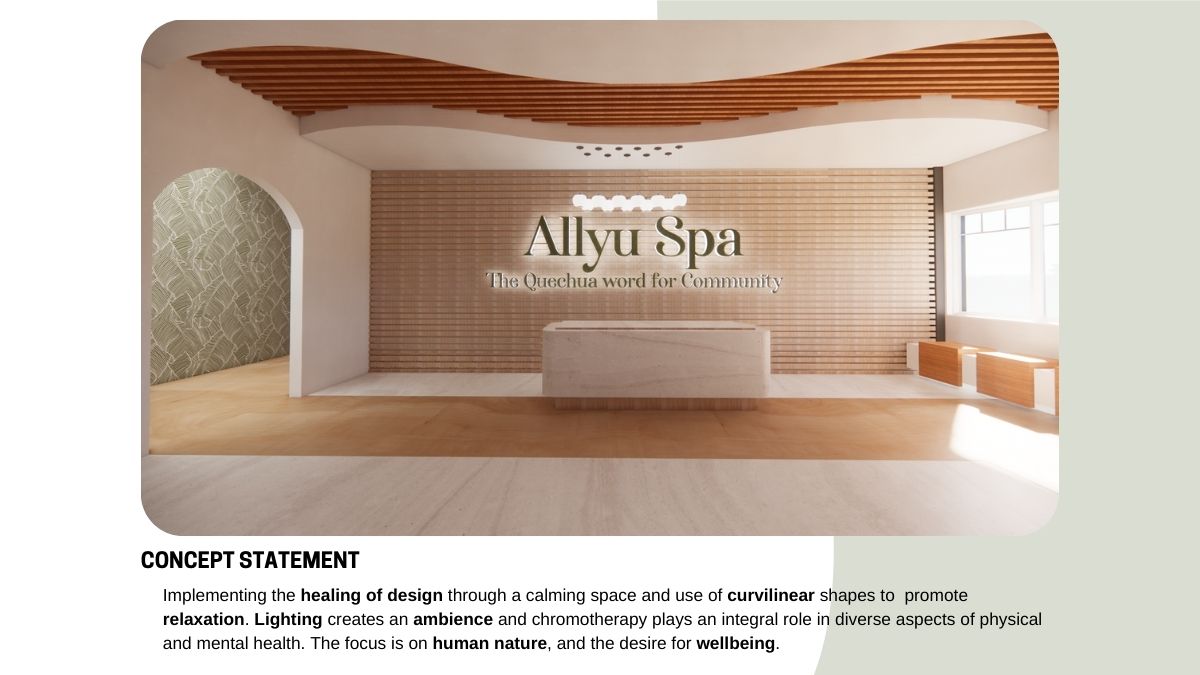
In an image of the reception area entering a spa, the floor has two tones. The reception desk is a marble and wood finish. there is a bench located on the right side of the image. In the ceiling, wood paneling crosses from right to left, forming a wayfinding ceiling. Below the image, the concept statement is provided.
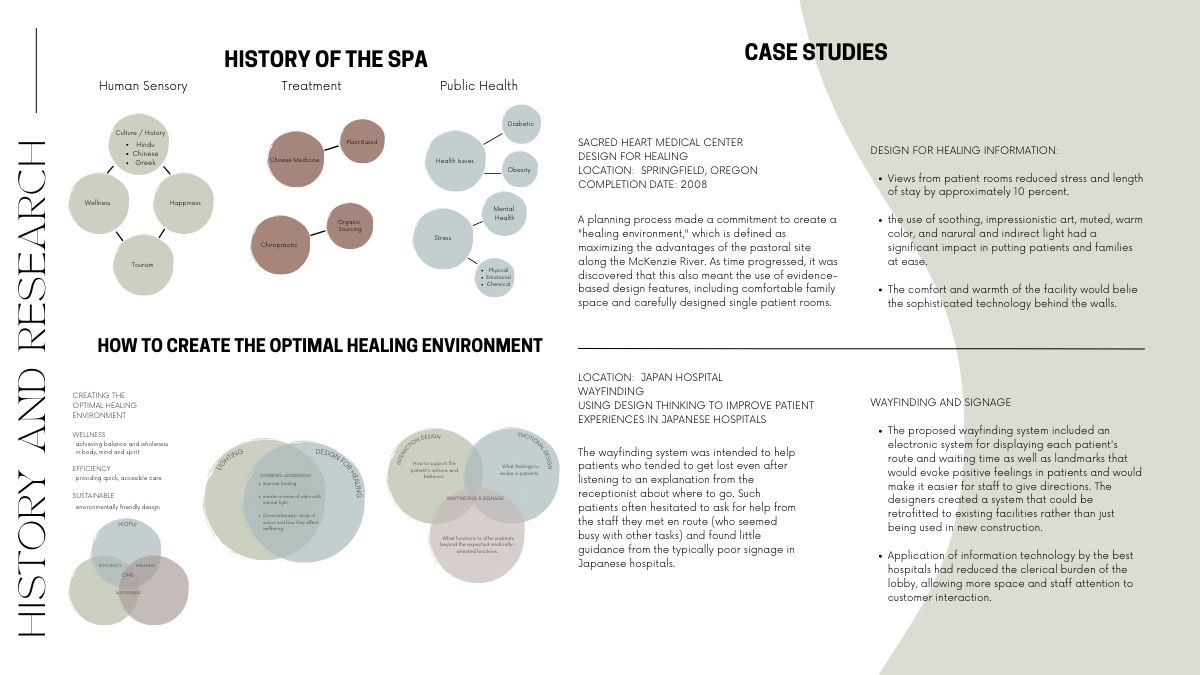
On the left, the slide has three bubbles describing the history of the spa, below that there are three other bubbles that describe how to create the optimal healing environment. To the right side of the slide case studies are shown.
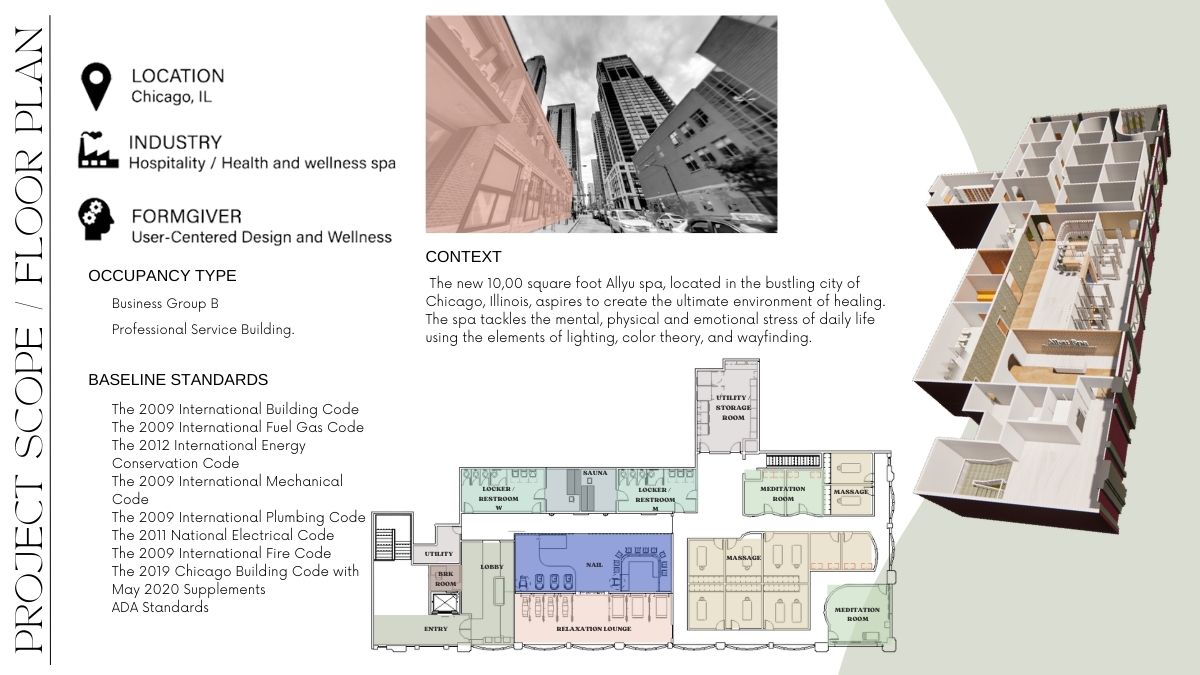
On the left-hand side, the location industry and form givers of the space are described. Below are the baseline standards. In the middle of the slide, there is a black and white image of downtown Chicago. The image has an orange block highlighting the space being designed. Below that is the context of the project, followed by the floorplan with the designated areas of the spa. to the right is an isometric floorplan of the spa.
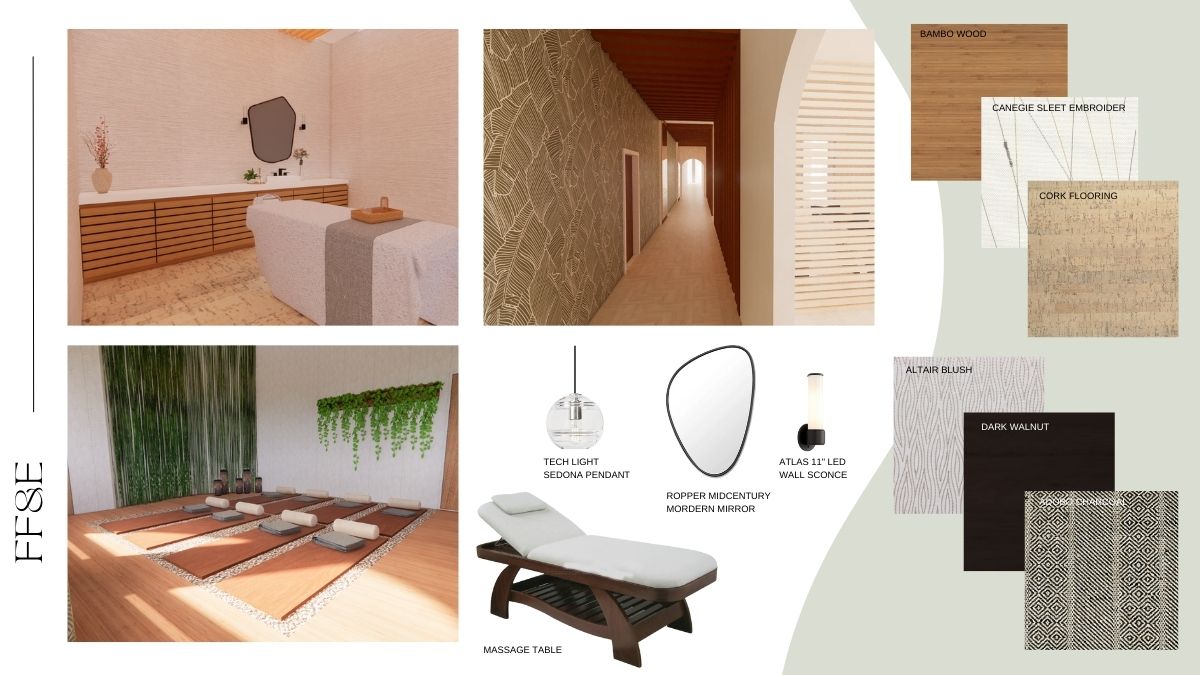
In the left upper corner, there is an image displaying a massage room. in that massage room, you can see a bamboo cabinet with a sink and mirror above. the count is decorated with vases and plants. The massage table has white linen and a strip of dark linen across it. Below that image is another image showcasing the meditation area; this area shows bamboo flooring with wooden yoga mats, and the space is filled with greenery. In the middle section of the slide, you will find an image that has a hallway of the spa that directs visitors toward the massage areas. Images below are light fixtures and furniture used in each space. on the right side, you can find each specific material that was used in the space.
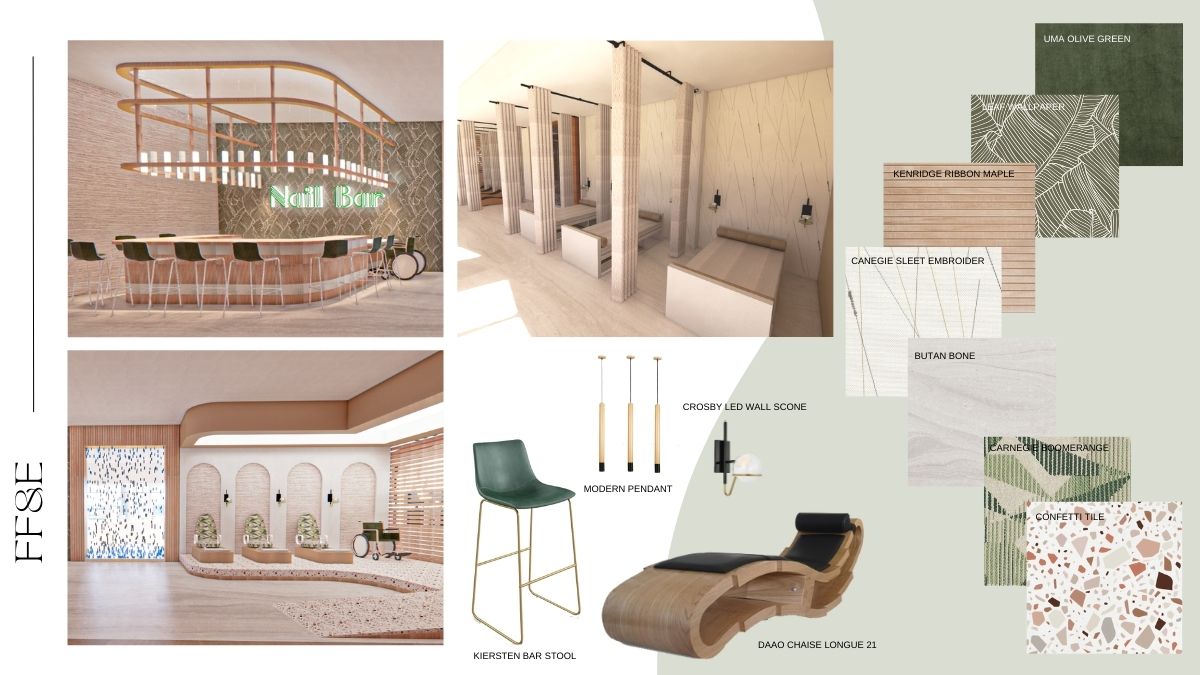
In the upper left-hand corner is an image of the nail bar, this nail bar has pendants coming from the ceiling and a custom dropdown feature. The countertops are located below that drop, and barstools are all around, it is also wheelchair accessible. Below that image, you will find another image of the pedicure station featuring a waterfall install. a wheelchair ramp and pedicure seating. In the middle of the slide, there is an image that is the relaxation area of the spa. this area has daybeds and curtains in-between for everyone. Under that image, you will find the furniture and light fixtures used in those spaces. Also shown, the specific materials used in the space are listed.

