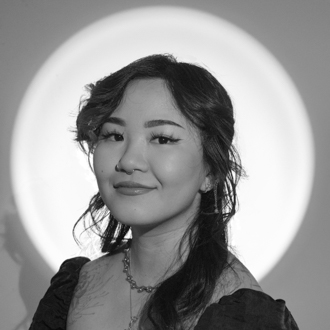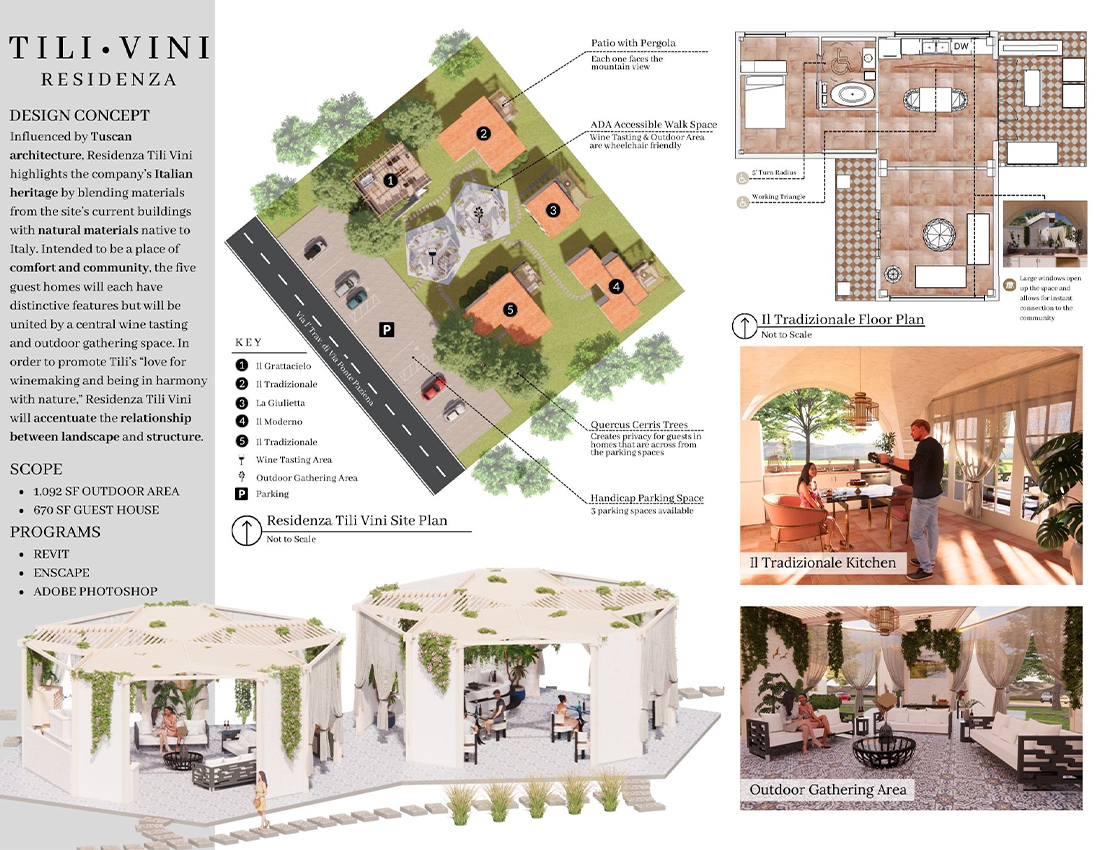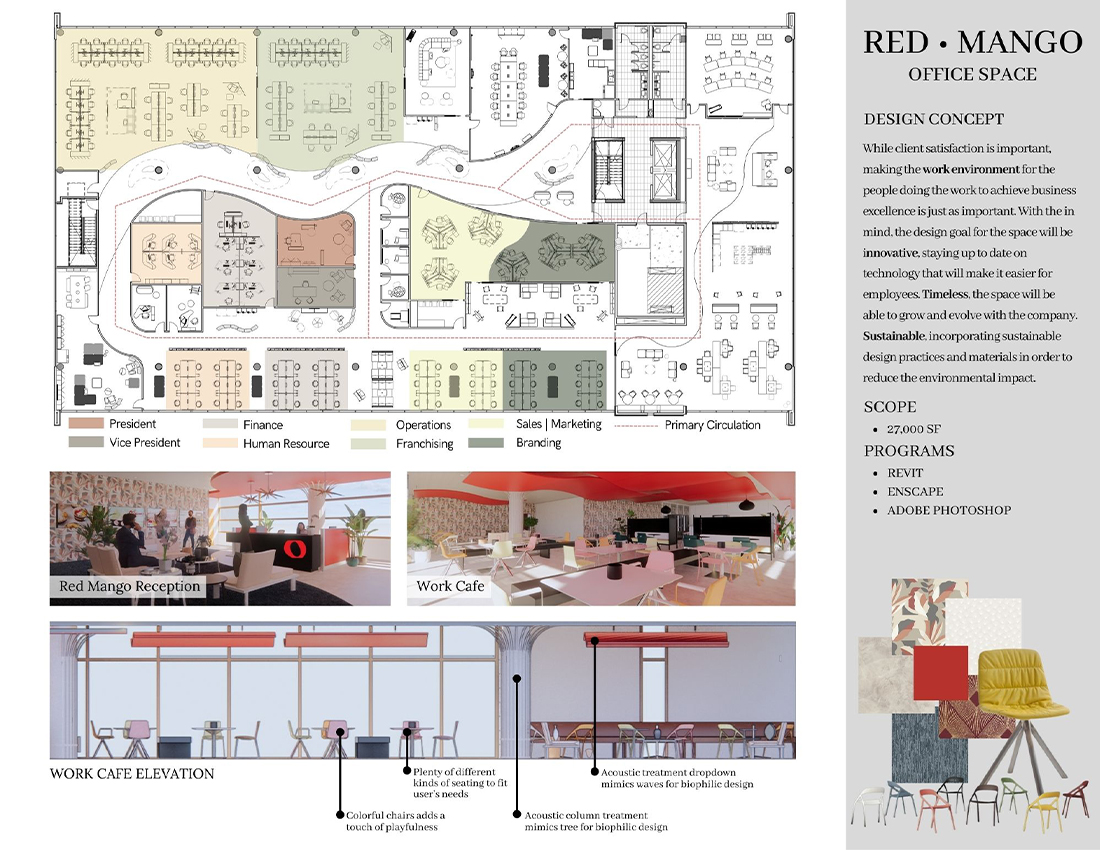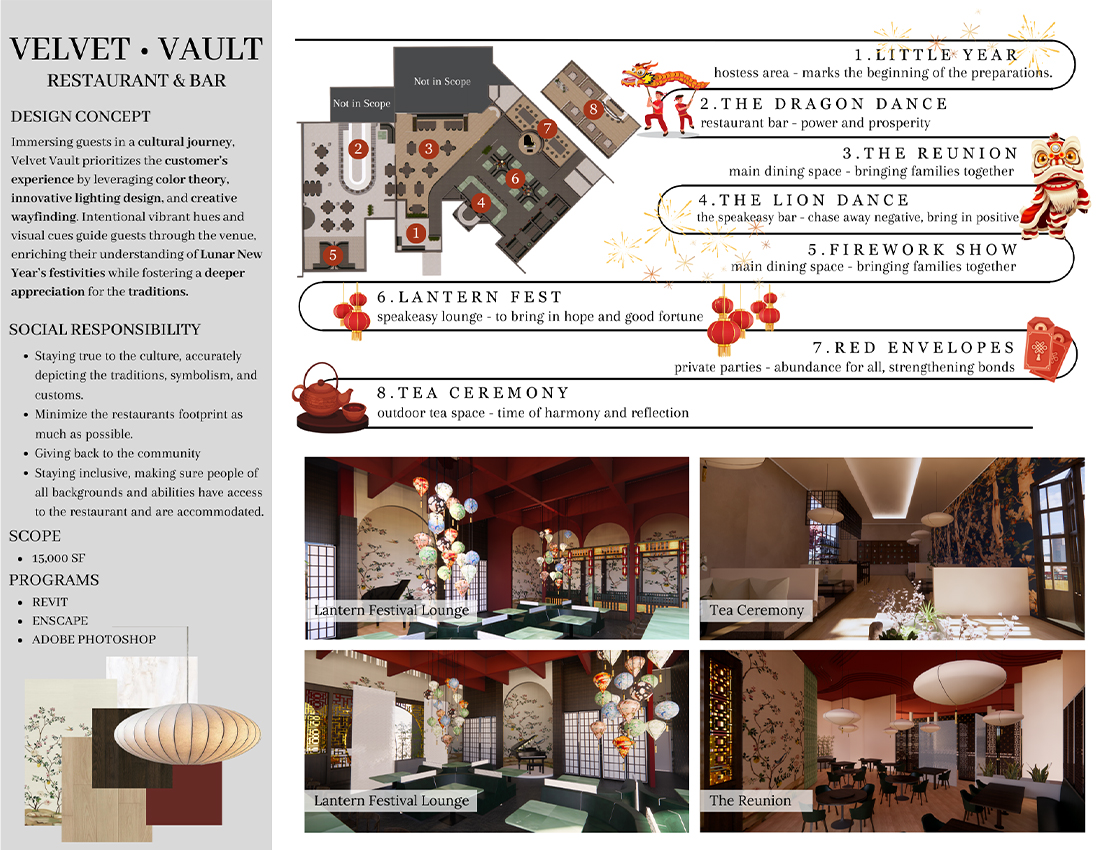Anh Le

What is your design aesthetic? Over the years, as I've engaged in various projects, I've found myself drawn to incorporating curvilinear elements. Whether it's integrating curved walls, undulating waves in the ceiling, or intricate designs on the flooring, I consistently lean towards these fluid shapes. Embracing curvilinear forms gives the design a sense of organic fluidity. In my approach, I prioritize organic shapes complemented by natural materials and a muted color palette juxtaposed with vibrant accents. I adhere to these key design principles when taking on a project.
What interior design sector are you most interested in pursuing in your career? At this moment of my journey, I am leaning towards the hospitality sector of interior
design. I feel there is more room for creativity and opportunities to create an impact
for the users that will come through the space. However, I know I have not experienced
all the different sectors, so I am open to trying different areas until I find my
niche.
Visit Me Here: LinkTree

Slide 1: Tili Vini Residenza - A collaboration with Michelle Mathew, Rodolfo Martinez,
and Cassidy Petito. The slide showcases Tili Vini's site plan, showing where the guest
homes, outdoor space, and parking lot are. Notable features include the pergola, designed
for hosting wine tastings, and Il Tradizionale, one of the four unique guest house
designs.

Slide 2: Red Mango Office Space - The slide focuses on the Red Mango Office Space
layout, with distinct colors representing each department on the floor plan. Additionally,
renders of the Red Mango's reception area are showcased, along with perspectives of
the Work Cafe, the Cafe elevation, and the material palette.

Slide 3: Velvet Vault - A Lunar Festival-themed restaurant and speakeasy bar designed
to engage guests on an immersive journey fully. The slide emphasizes this journey
through the restaurant by dividing the spaces into different festival segments. Additionally,
renditions of the Lantern Festival Lounge are presented alongside an isometric view
of the floor plan.
