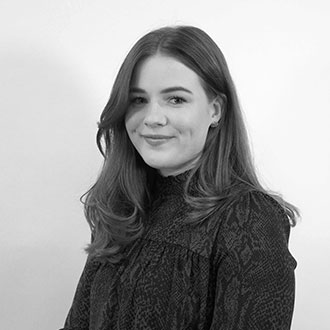Melanie Puterbaugh
Project Industry: Residential
Favorite quote: "Keep your eyes on the stars and your feet on the ground." - Theodore Roosevelt
Growing up, my family and I have relocated and lived in three different states. With becoming accustomed to moving throughout my early adolescent years, my parents and I grew infatuated with viewing open houses, evaluating trends in the residential market, and imagining each home's possibilities.
Even when we found our next home and were no longer house hunting, we would still spend our Saturdays touring homes for sale to imagine how they could be improved or what they would be like with a bit of change.
Fast forward to my senior year in high school, I had the opportunity to participate in an independent study and mentorship program in which I got to explore a field of choice. So naturally, I gravitated toward interior design, gaining first - hand knowledge and experience under a professional's guidance.
During that time, I was able to budget for and design a studio apartment to showcase at my own "open house." This was a defining moment for me as it solidified my interest in interior design.
I consider myself a very creative and adaptive person, but I also thrive in a structured environment. I have a strong sense of independence but am also very sociable. These seemingly contrasting themes work hand - in - hand in the design industry - I love how fluid and ever - changing the design industry is and how every workday is never the same.
Reflecting on my time as an interior design student at UNT, I realize that I appreciate anything and everything design. I enjoy the personability and customization of residential design, the sustainability and functionality of commercial design, and the limitless possibilities of hospitality design.
Regardless of the project and scope of work, I have the best time when I am determining the "why" behind my design decisions. Investigating the location, site, architecture, and relationship to historical and cultural influences paired with each client's unique taste and circumstances allow me to create the ultimate human experience that honors the past, celebrates the present, and embraces the future.
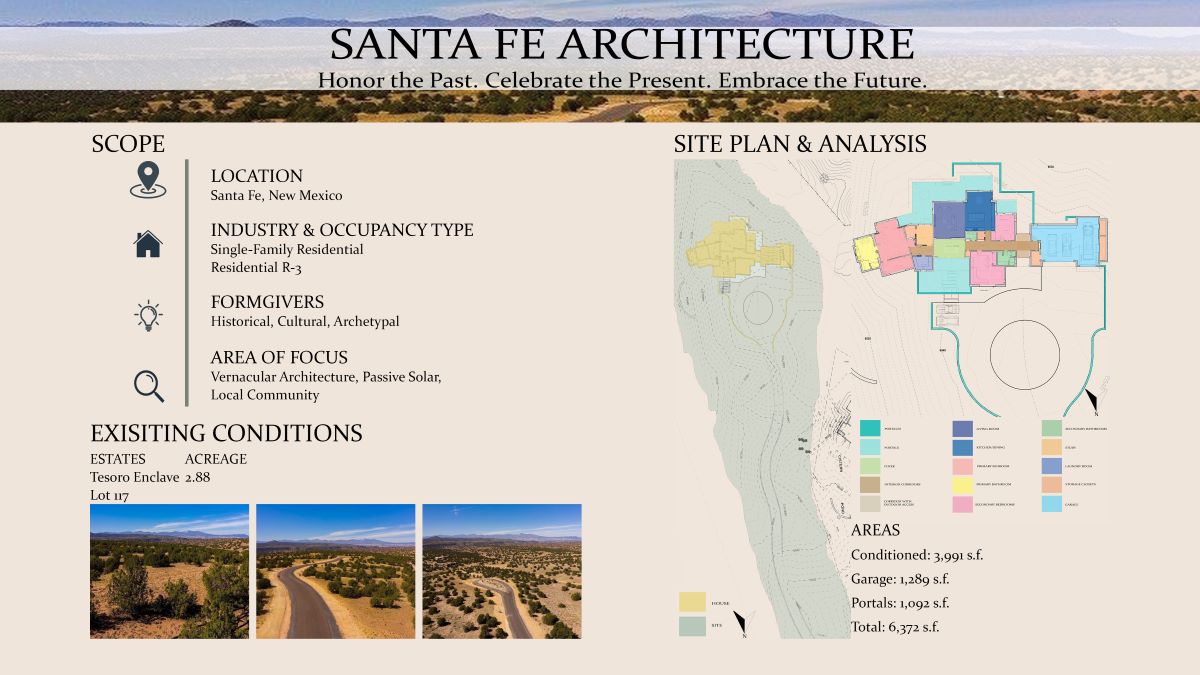
Image 1 shows the Santa Fe site landscape with an emphasis on the plant life in the foreground and the Sangre de Cristo mountains in the background.
Image 2 shows the Santa Fe site landscape with an emphasis on the long, winding driveway leading to the lot, with the plant life and Sangre de Cristo mountains in the background.
Image 3 aerial views of the driveway leading to the lot, with the plant life and the Sangre de Cristo mountains in the background.
Image 4 color - coded plan differentiating the lot from the site. Plan view of the existing condition images.
Image 5 is a color - coded zoning diagram within the proposed floorplan differentiating interior spaces from one another in relation to the exterior porches.
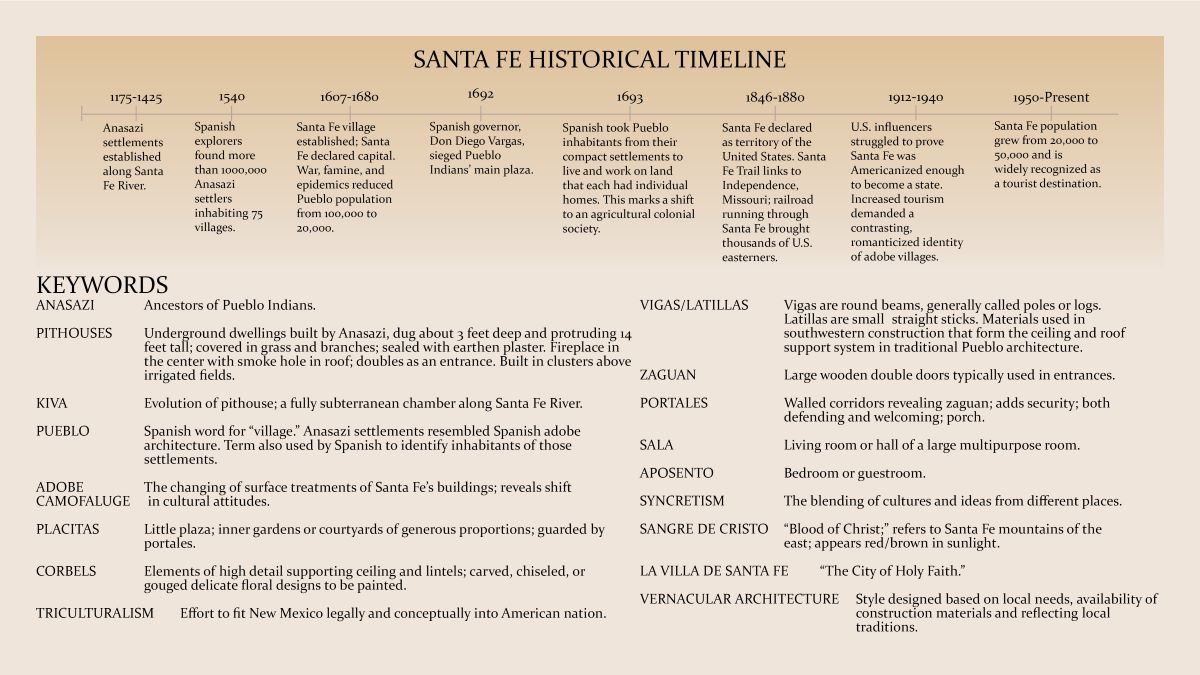
Historical and Archetypal Impact:
Image 1 top left - image depicting various archetypal doors seen in Santa Fe architecture
Image 2 top right - image depicting various archetypal windows seen in Santa Fe windows
Image 3 middle left - image depicting kiva fireplace, hand - sculpted adobe configuration
Image 4 middle right - image depicting Spanish hand - carved wooden cabinet image 5 bottoms left - image depicting ladder leaning against earthen adobe façade with a pastel purple door
Culture and Local Community:
Image 1 left - image depicting kiva with built - in adobe bench
Image 2 top middle left - image depicting linear vigas and herringbone latillas integrated into adobe ceiling
Image 3 top middle right - image depicting a canal, the draining system for flat parapet roofs
Image 4 right - image depicting hand - carved wooden dining chair with Navajo blanket draped over back
Image 5 bottom middle left - image depicting vigas projecting through the parapet and supported by hand - carved beams and corbels
Image 6 bottom middle right - image depicting home constructed from stacked adobe bricks integrated into the hillside
Image 7 bottom left - an image of pueblo/native American artisan craft including cow skulls, ladders, blankets, ristra hangs, etc.
Image 8 bottom right - an image of local artisans selling hand - made jewelry and pottery outside of the museum of Spanish colonial art
Passive Solar and Vernacular Architecture:
Image 1 top left - image depicting a typical Spanish colonial living room with a deep - set window that acts as a desk with a cut - out for the chair, and a niche serving as a bookshelf image 2 bottom right - sketches depicting the evolution of the way homes have been constructed and oriented over time in the westside/Guadalupe district of Santa Fe
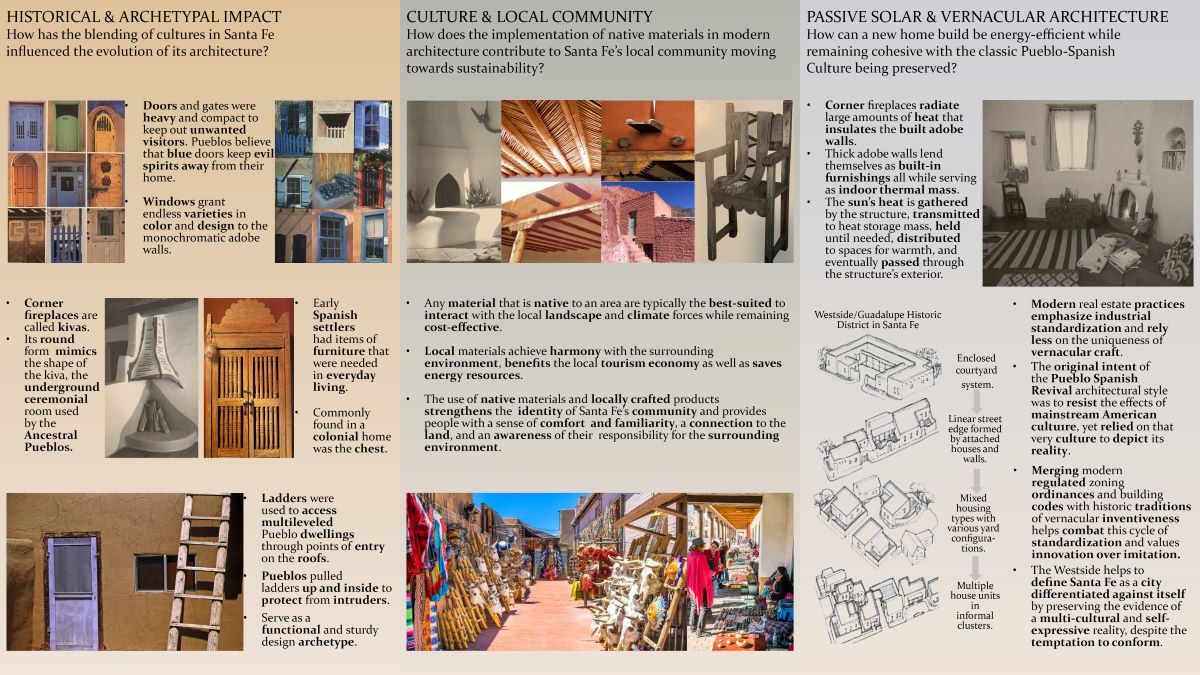
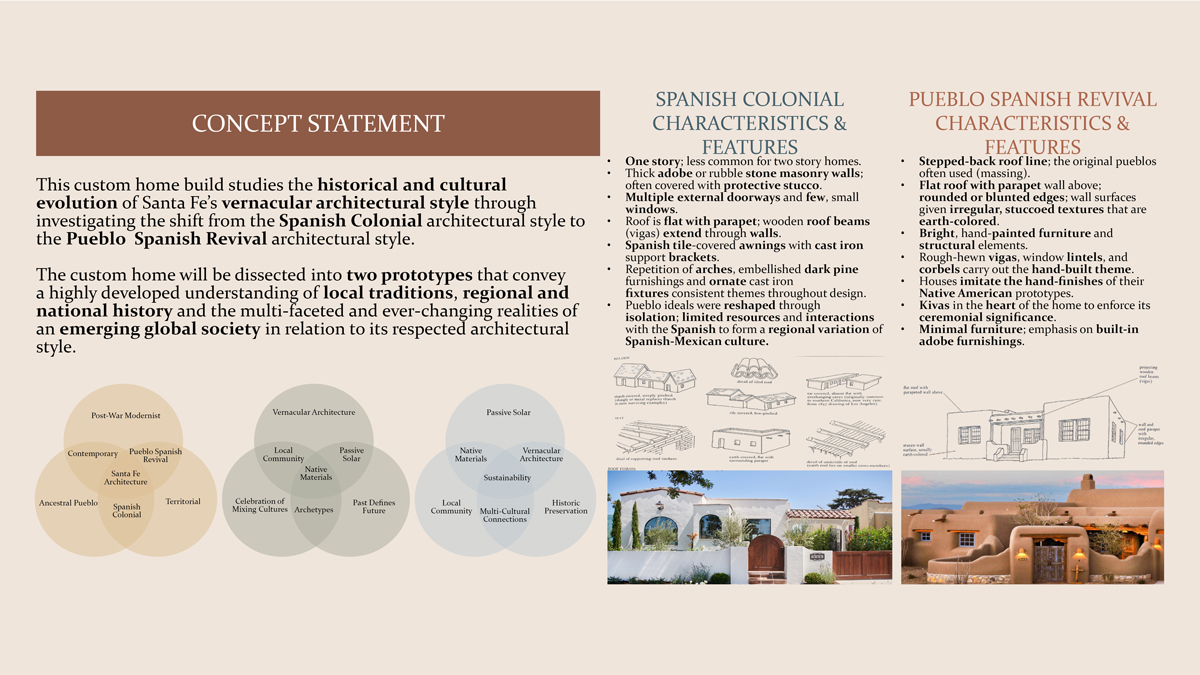
Image 1 three Venn diagrams that depict the overlapping of topics covered in research and design techniques to be exhibited in prototypes
Image 2 sketches depicting the various roofing types exhibited in Spanish colonial architecture; pitched, low - pitched, flat, and flat with parapet
Image 3 images of an example of a Spanish colonial home
Pueblo Spanish revival characteristics and features:
Image 1 image depicting the various aspects of a typical pueblo revival home sketch with callouts
Image 2 images of an example of a pueblo Spanish revival home
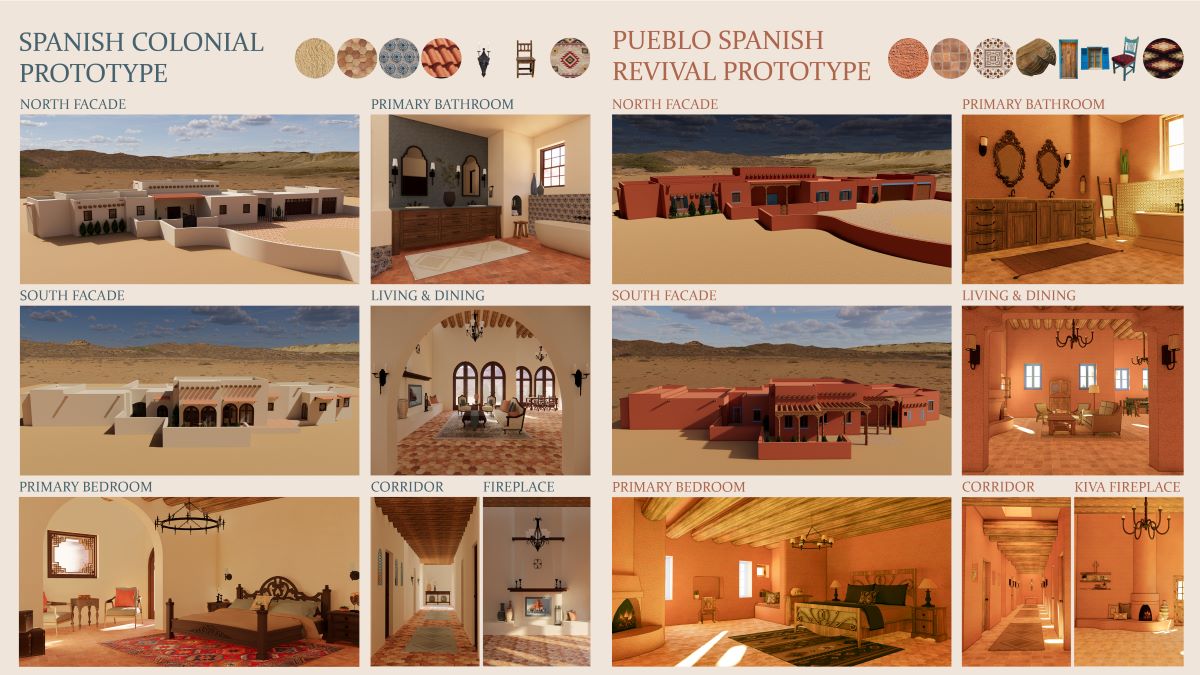
Historical and Archetypal impact:
Image 1 top left - image depicting various archetypal doors seen in Santa Fe architecture
Image 2 top right - image depicting various archetypal windows seen in Santa Fe windows
Image 3 middle left - image depicting kiva fireplace, hand - sculpted adobe configuration
Image 4 middle right - image depicting Spanish hand - carved wooden cabinet
Image 5 bottom left - image depicting ladder leaning against earthen adobe façade with a pastel purple door
Culture and Local Community:
Image 1 left - image depicting kiva with built - in adobe bench
Image 2 top middle left - image depicting linear vigas and herringbone latillas integrated into adobe ceiling
Image 3 top middle right - image depicting a canal, the draining system for flat parapet roofs
Image 4 right - image depicting hand - carved wooden dining chair with Navajo blanket draped over back
Image 5 bottom middle left - image depicting vigas projecting through the parapet and supported by hand - carved beams and corbels
Image 6 bottom middle right - image depicting home constructed from stacked adobe bricks integrated into the hillside
Image 7 bottom left - an image of pueblo/native American artisan craft including cow skulls, ladders, blankets, ristra hangs, etc.
Image 8 bottom right - an image of local artisans selling hand - made jewelry and pottery outside of the museum of Spanish colonial art
Passive Solar and Vernacular Architecture:
Image 1 top left - image depicting a typical Spanish colonial living room with a deep - set window that acts as a desk with a cut - out for the chair, and a niche serving as a bookshelf
Image 2 bottom right - sketches depicting the evolution of the way homes have been constructed and oriented over time in the westside/Guadalupe district of Santa Fe

