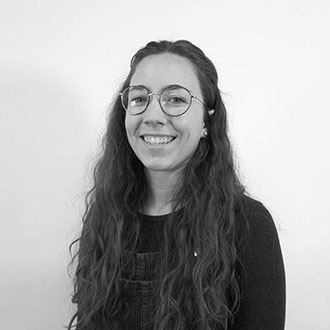Alison Price
Project Industry: Residential
Favorite quote: “Tug on anything at all and you'll find it connected to everything else in the universe.” - John Muir
Growing up in a rural town in Texas, ways of entertaining yourself were few and far between. As my family puts it, I've always had the "creative bug" and various hobbies to back that up, from drawing to embroidery and almost everything in between. If it has anything to do with my hands and being creative, I will try it at least once. While attending the interior design program at UNT, my list of hobbies and knowledge expanded. If I were ever to participate in a trivia night based around famous furniture and architectural styles, I best believe I'd ace it. Whatever the future may hold, may it be comfy, colorful, and caring.
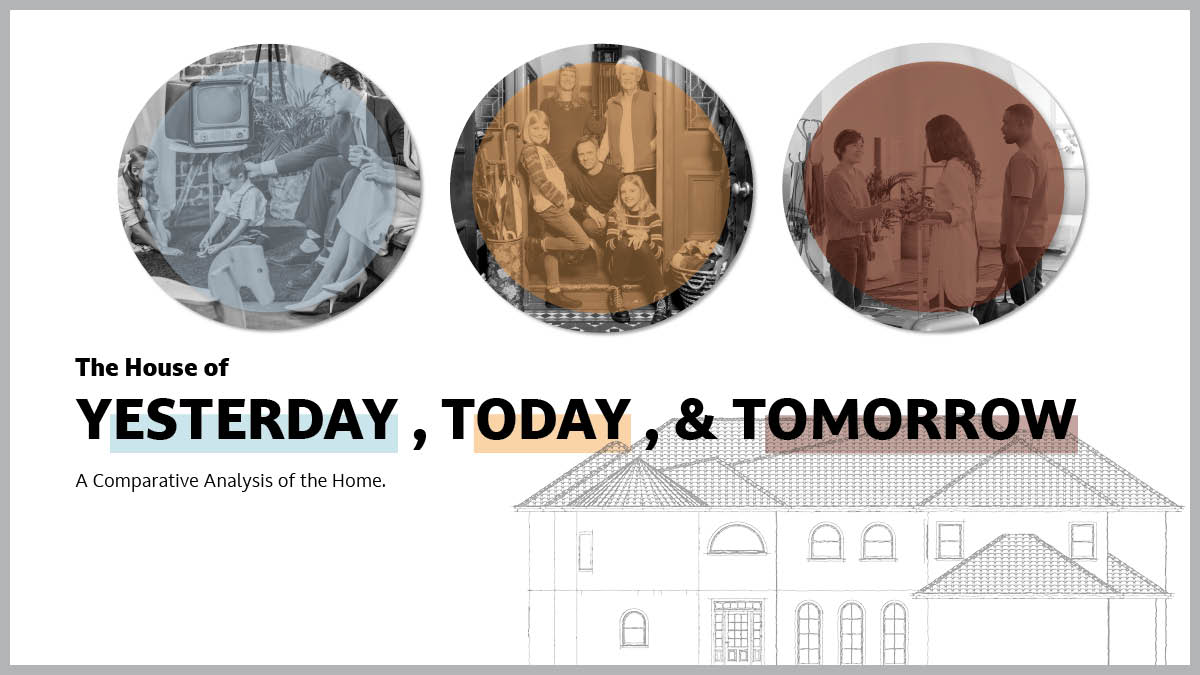
Slide 1: Image 1: 3 circles embedded with images of a single - family, a multi - generational family, and a couple talking to an individual. The circle has color overlays of blue, orange, and red.
Image 2: Sketch drawing of the exterior house.
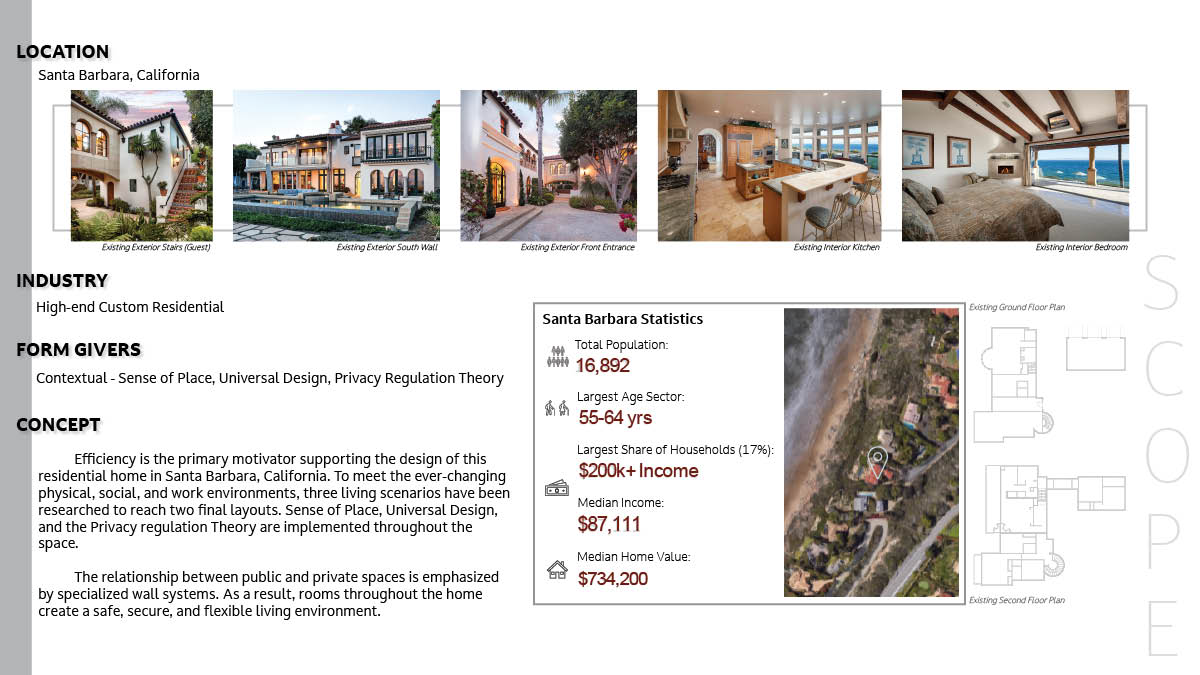
Slide 2: Image 1: Existing exterior stairs
Image 2: Existing exterior south wall
Image 3: Existing exterior front entrance
Image 4: Existing interior kitchen
Image 5: Existing interior bedroom.
Image 6: Google location of the house in Santa Barbara California
Image 7: Existing black and white ground floor plan I
mage 8: Existing black and white second - floor plan
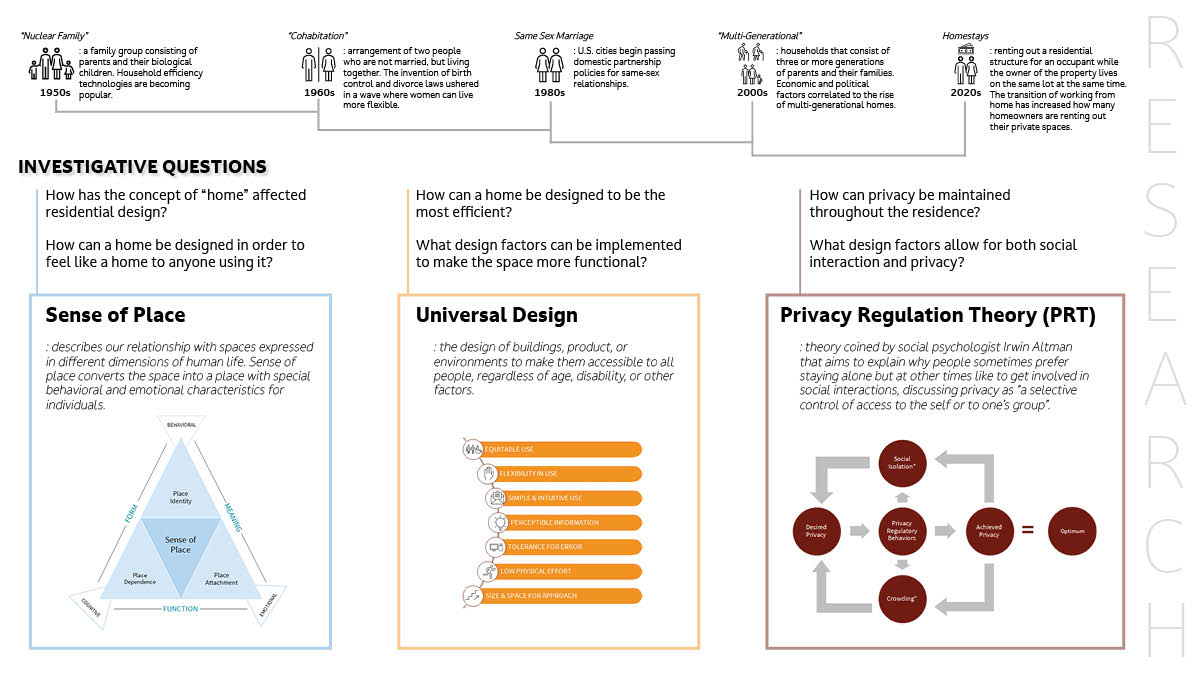
Slide 3: A sense of place triangle diagram showing the relationship between place attachment, place identity, and place dependence
Image 2: Universal design diagram listing universal design principles
Image 3: Privacy regulation theory diagram showing the relationship between desired privacy and achieved privacy
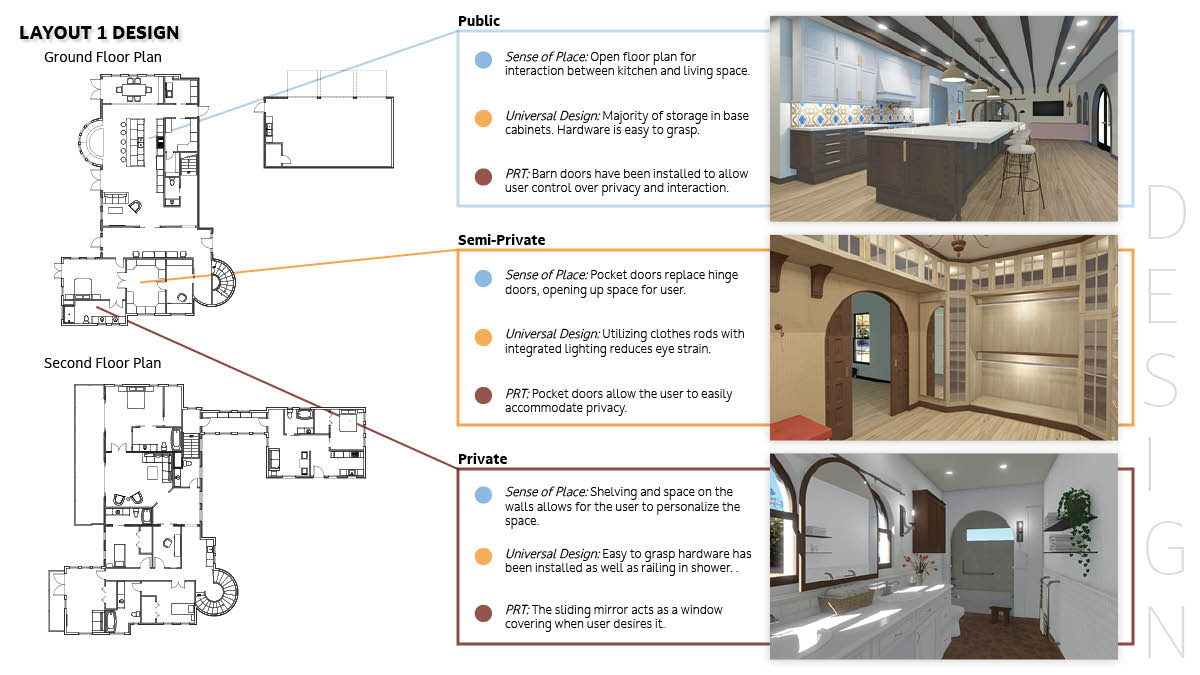
Slide 4: Image 1: Layout 1 ground floor plan
Image 2: Layout 2 ground floor plan
Image 3: Rendered kitchen with brown stained cabinetry, large island, and table height seating
Image 4: Rendered master closet with light brown cabinetry, integrated lighting in clothes rods, and an open pocket door leading to the master bedroom
Image 5: Rendered master bathroom showing sliding mirror over windows above vanity and shower entrance
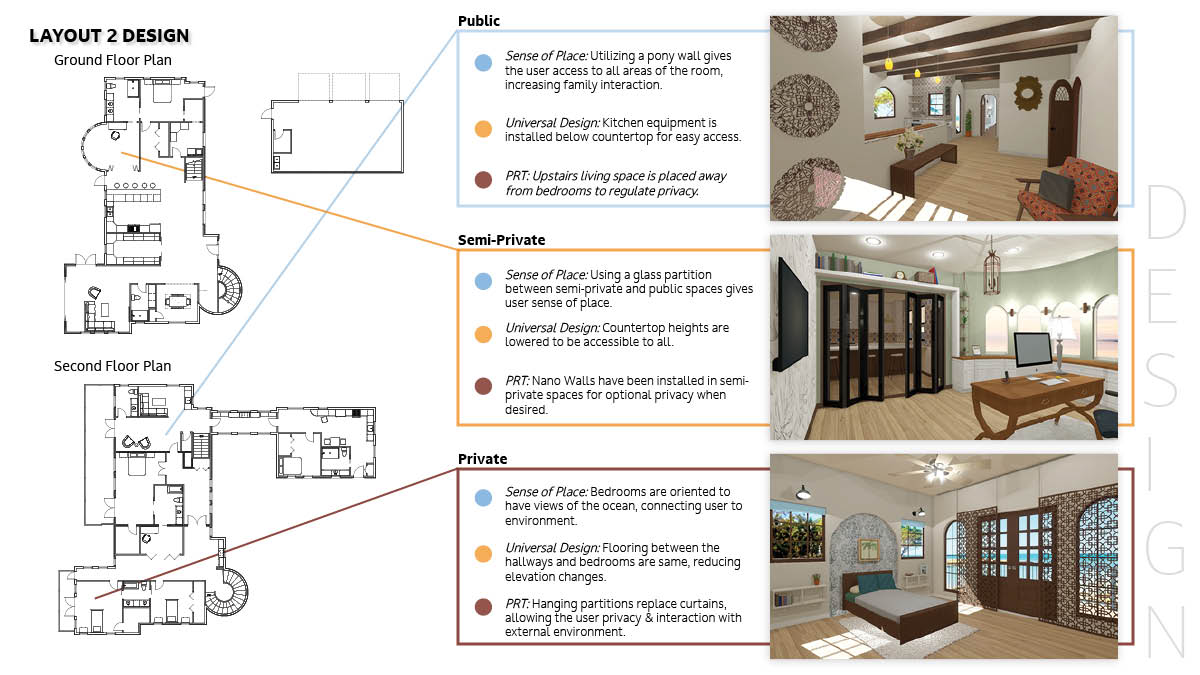
Slide 5: Layout 2 ground floor
Image 2: Layout 2 - second floor plan I
mage 3: Rendered upstairs living area. The living space is separated from the walkway with a pony wall with a small kitchenette.
Image 4: Rendered ground floor office with blue floral wallpaper on the left wall. The right wall is curved and has windows to view the external environment. Cabinetry is below the windows
Image 5: Rendered bedroom located on the second floor that has sliding wood panels that replace curtains. There is a niche behind the bed with patterned wallpaper in the niche. The windows in the room have views of the exterior beachfront.

