Adriana Gonzalez
Project Industry: Historical Hospitality
Favorite quote: "Doctors save lives by constructing a healthy life, designers save lives by constructing a life worth living" - Mark W. Perrett
Picture this … I spent the morning going over the courses I would need to become a teacher with my advisor. Next, I sat on the bus staring down at the mustard-colored paper describing each course, each step I needed to take yet didn't want to take. My stomach swirled with anxiety thinking about these courses. The time ticked by as that mustard paper sat on my desk, haunting me. By midnight, my emotions crash. I can't do this anymore. This is not what I want. I'm lost and, more importantly, scared. My roommate says, "Why don't you change your major?" But to what? I've only been given a limited number of choices: a doctor, a teacher, an accountant. I've always known what I was great at, what I'm passionate about, but only saw it as a hobby. Well, my hobby is now my career. A midnight meltdown led me to my current path. I have nothing to lose. A passion has ignited in me to create beautiful spaces, and I know I have found my life course.
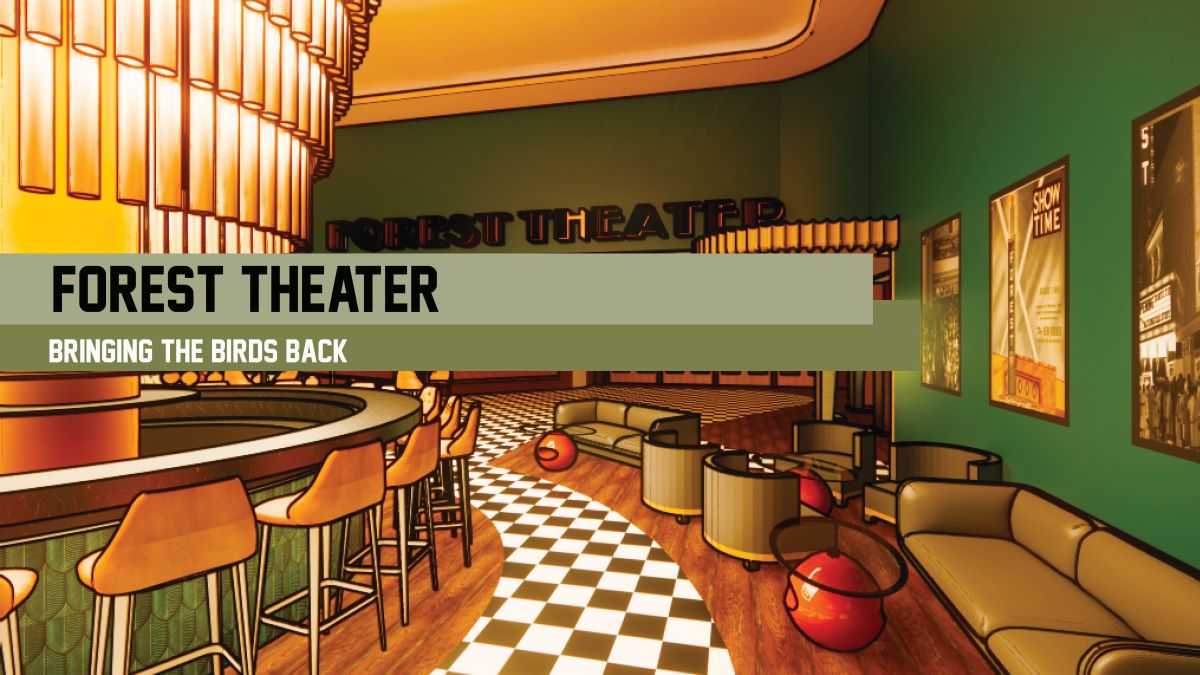
Slide 1: The title is forest theater. The subtitle is “bringing the birds back.” with an interior image looking at the entrance of the forest theater with a view of a lounge area and kiosk ticket area.
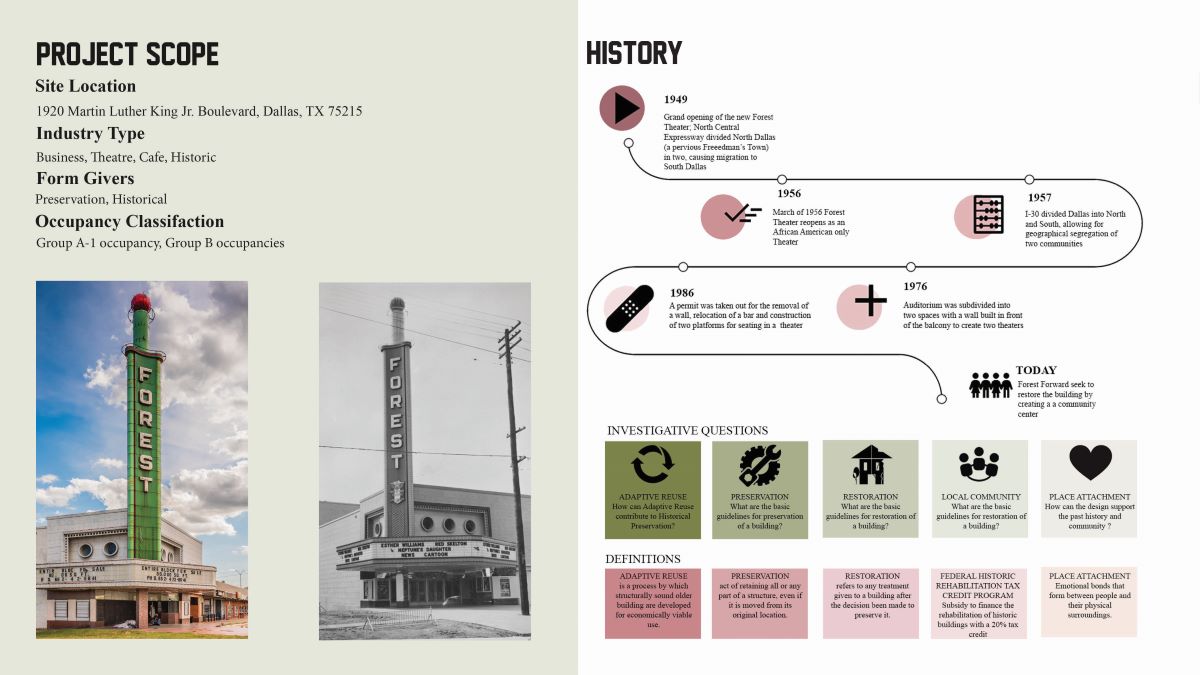
Slide 2: On the left of the slide is the project scope, industry type, form givers, and historical and occupancy classification. On the bottom left is an image of the current day forest theatre image of the exterior forest theatre. One the right is an image taken in the 1950s of the exteriors of forest theater. On the right is the timeline for forest theater and investigative questions, and important definitions.
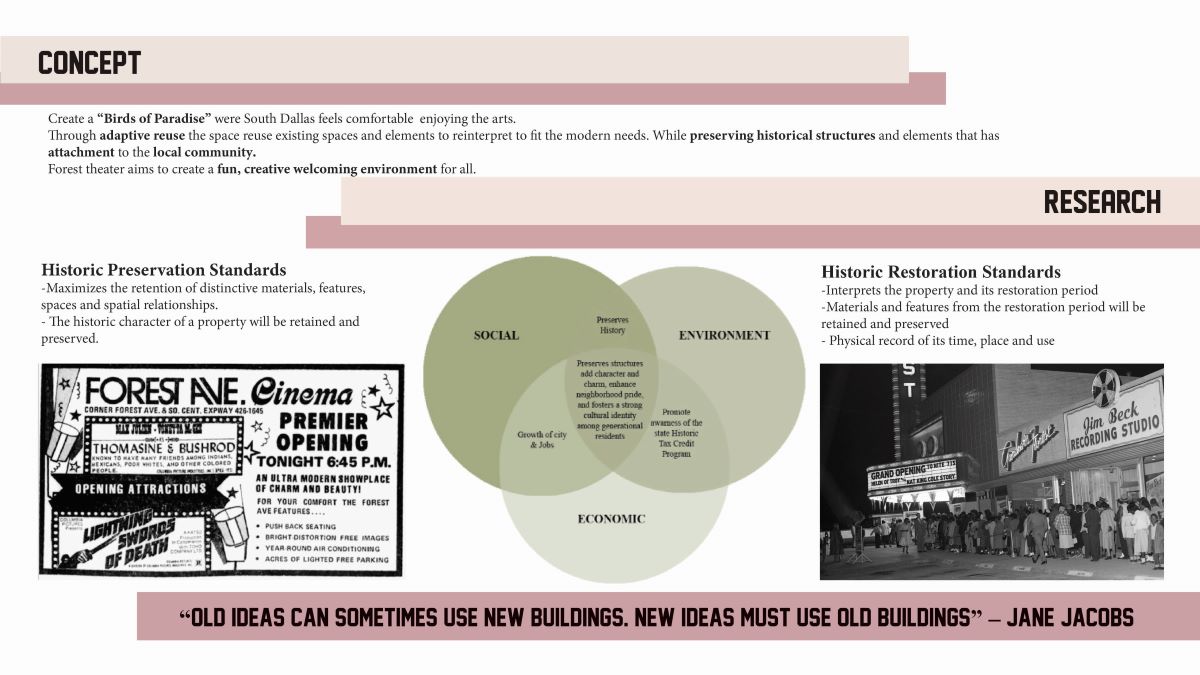
Slide 3: This slide displays the core concept, historic preservation standards, and restoration standards. At the bottom of the historical standards, the preservation list is an image of the exterior of a forest theater from the 1950s while people wait in line for a ticket.
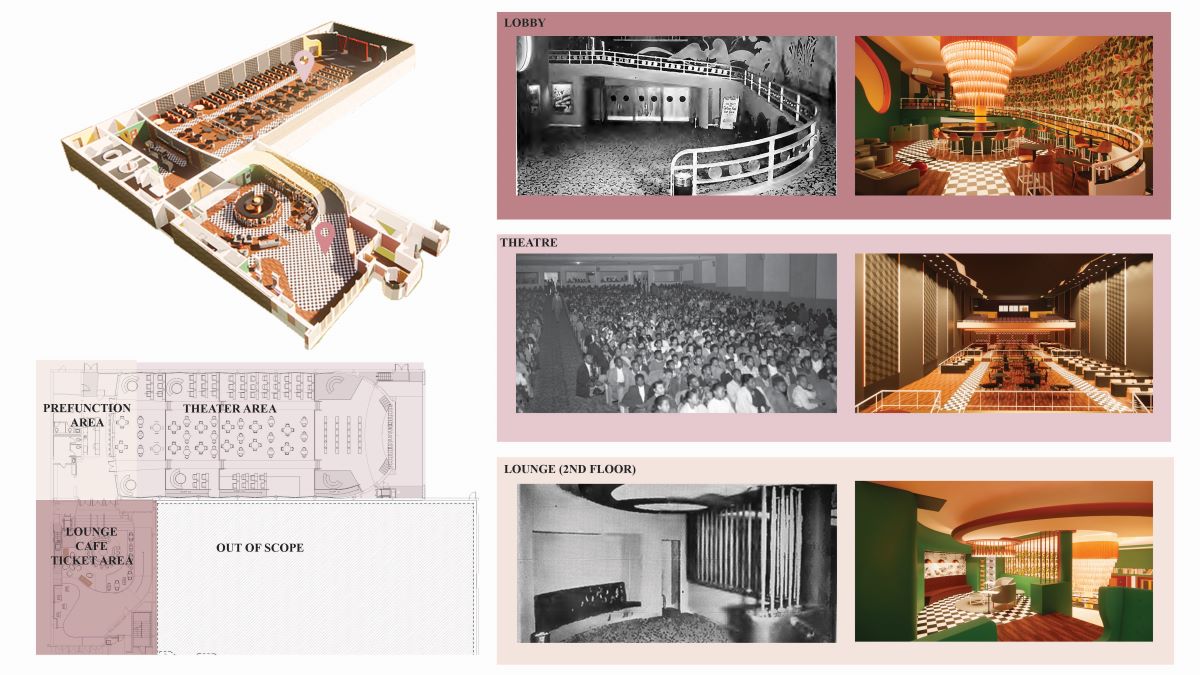
Slide 4: On the left is an isometric view of the building compared to the 2D plan. On the right is the first image of the 1950s lobby with a floral carpet and mural of a “birds of paradise” compared to the remodel where the café is in the center with a big chandelier emphasizing the height of the building. The slide also includes an image of a 1950s movie theater next to a proposed remodel with a view toward the balcony. The last image is an image of the second-floor lounge with a recessed seating area and telephone booth and on the right is the remodel.
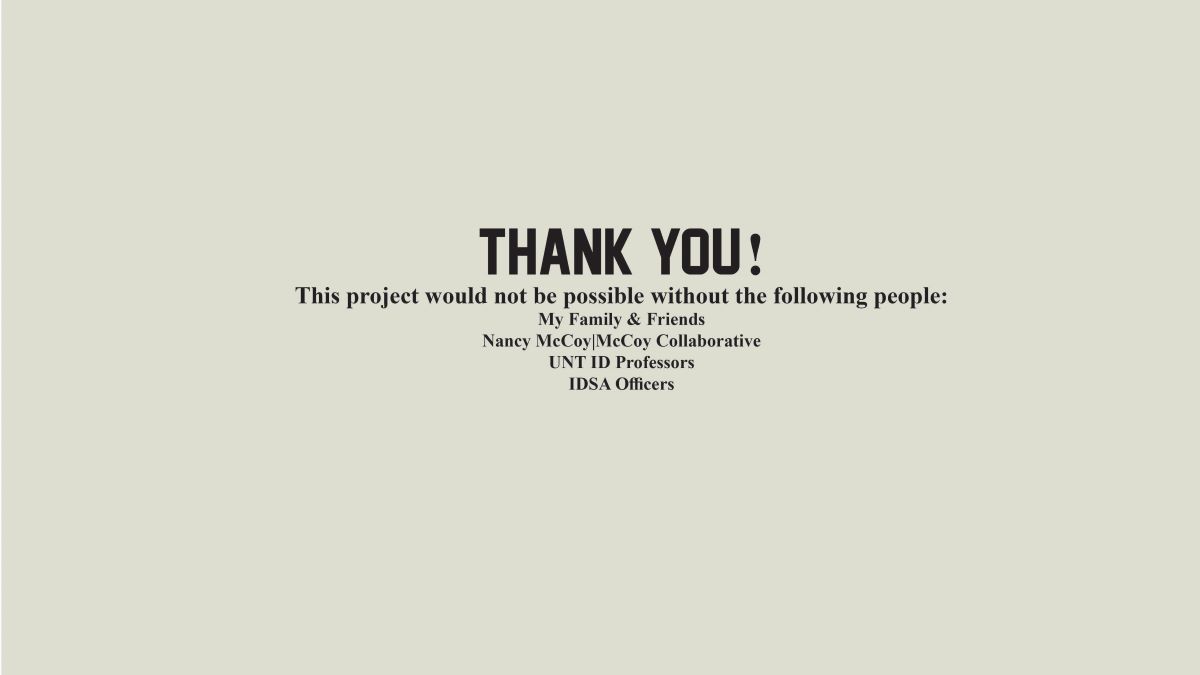
Slide 5: Thank you! This project would not be possible without the following: my family and friends, Nancy McCoy from the McCoy Collaborative, UNT interior design faculty, and the UNT CVAD Interior Design Student Alliance officers.

