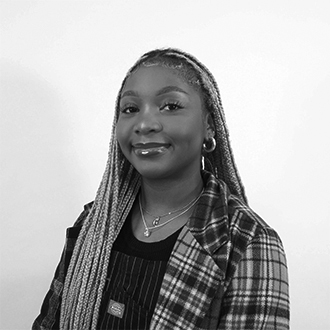Michelle Gilbert
Project Industry: Residential
Favorite quote: "People say nothing is impossible, but I do nothing every day" - A.A. Milne, "Winnie-the-Pooh"
I've always been drawn to all things that are art-related because I grew up in a community that allowed me to express myself artistically. From an early age, I have always been an artist and my mom, being an artist too, probably made me want to become one. Even more, I vividly remember my first “good drawing.” I was in art class, and we were asked to try to draw a portrait from a photograph, after that my teacher came up to me and said, “This is an excellent drawing.” I remember being so proud of myself and going back home and showing it to my parents, and they were proud, too; that was the beginning of my art career. Over the years, I have dabbled in many art forms, from sculpture to drawing and painting, photography, and now interior design. I am a painter through and through, and it was always something I was good at, and I found it incredibly fun and fulfilling. It was my forever love until the day I saw my first architectural plan, and let me tell you, as someone who loves detailing, it was terrific and wanted to recreate that. So, here I am, an interior design student getting ready to graduate and begin my interior design career, hopefully, my architecture career. Please wish me lots of luck. I will need it. And to my forever love, painting, I am sorry.
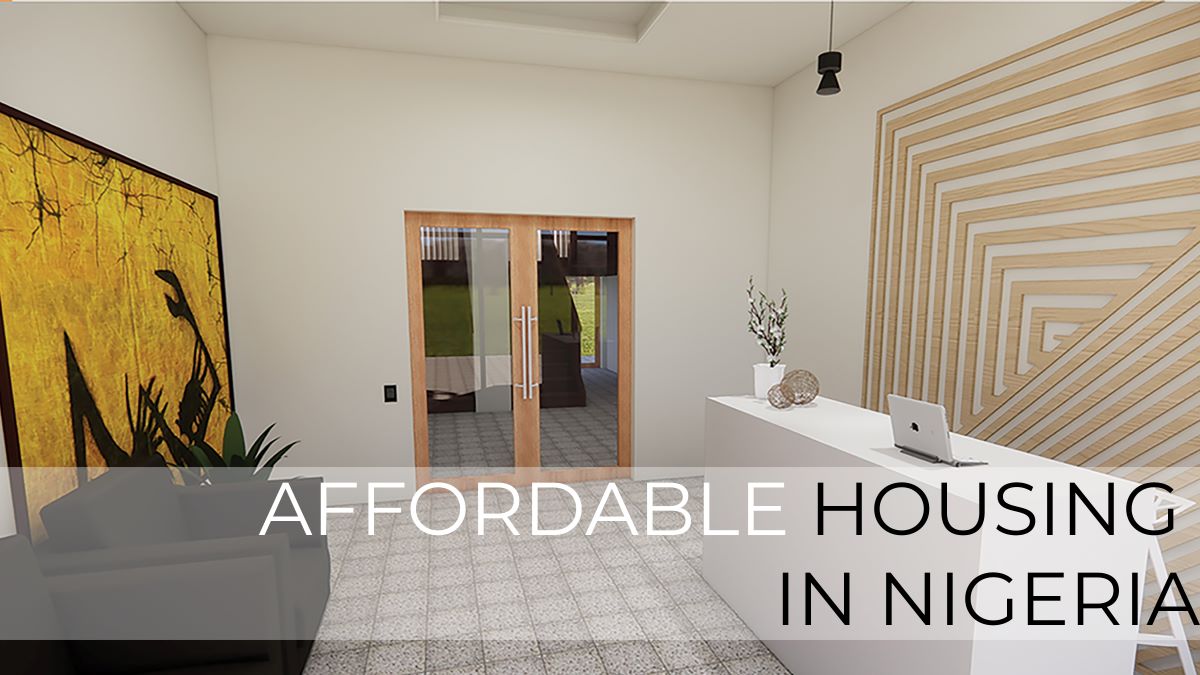
Slide 1: Affordable housing in Nigeria, an interior image looking into the lobby of the building.
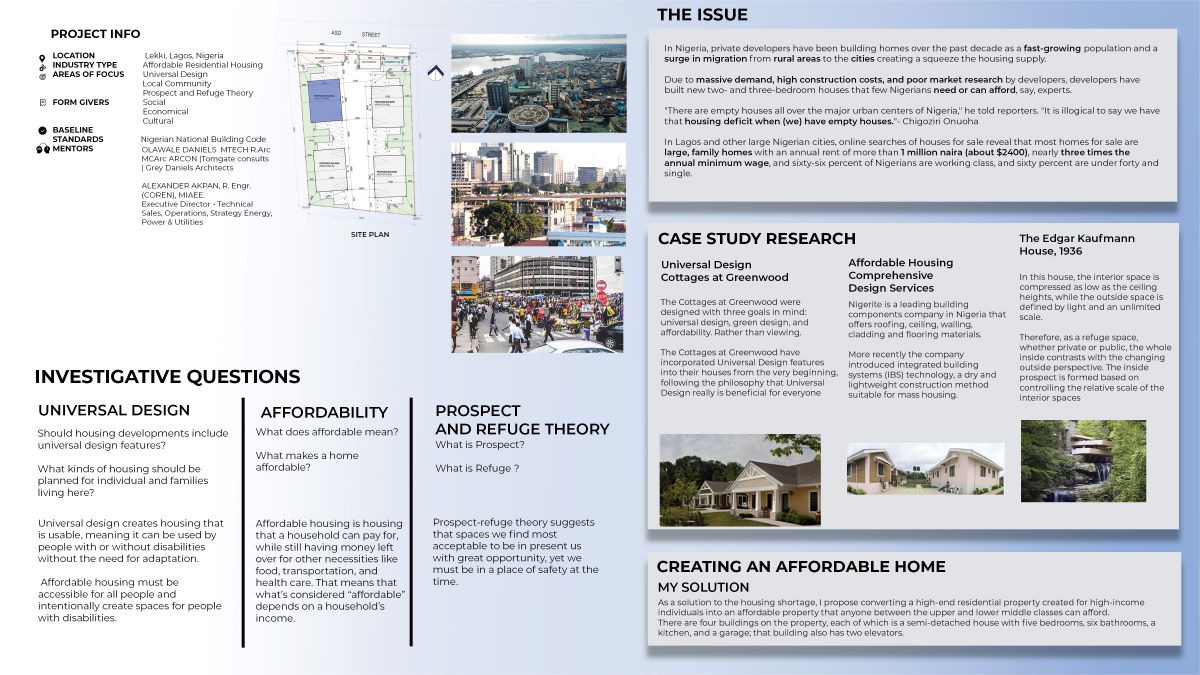
Slide 2: Project information: Te project is in Lagos, Nigeria; The industry type is affordable residential housing; The focus areas are local community, prospect and refuge theory, and Maslow's hierarchy of needs. The form givers are social, economic, and cultural; The baseline standards are the Nigerian national building code.
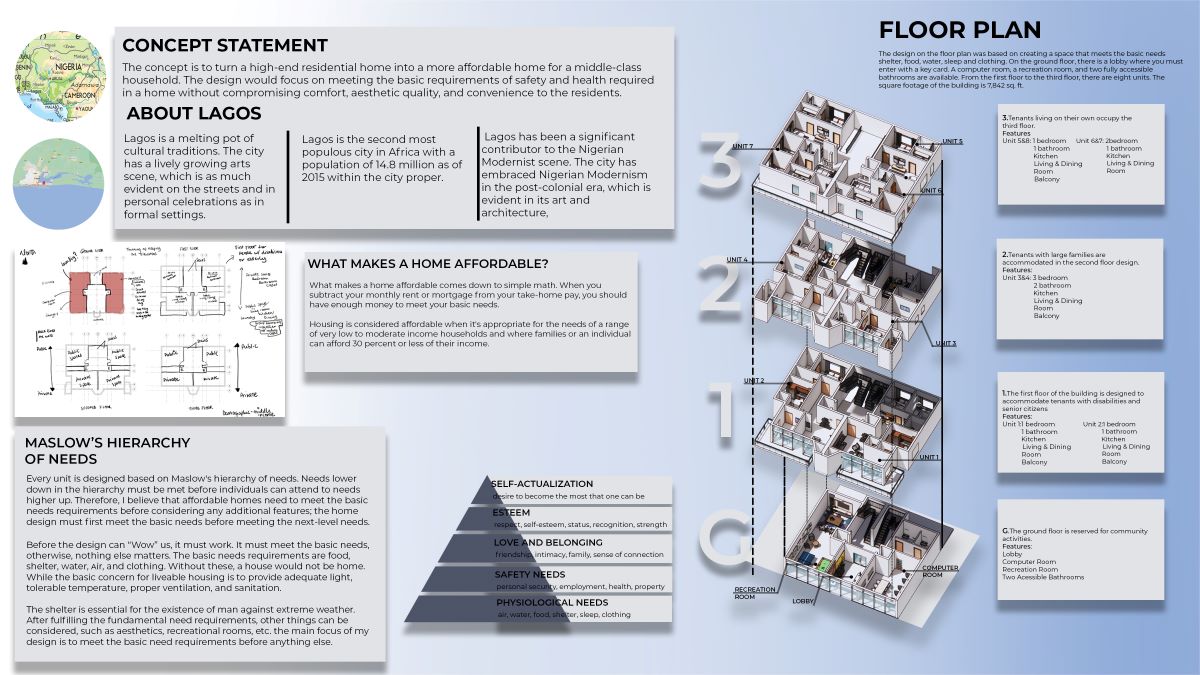
Slide 3: Concept statement including descriptions of Lagos, Nigeria, a floorplan, what makes a home affordable, and Maslow's Hierarchy of Needs.
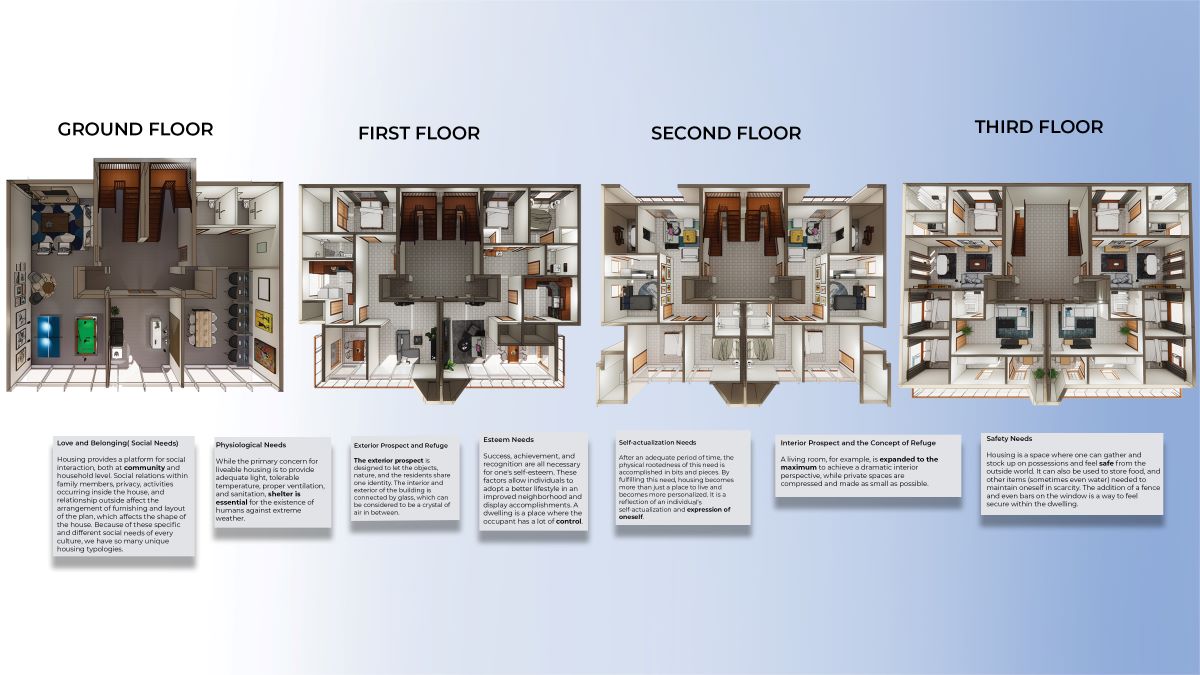
More information about the floorplan and how I incorporated Maslow's hierarchy of needs and the prospect and refuge theory into the project.
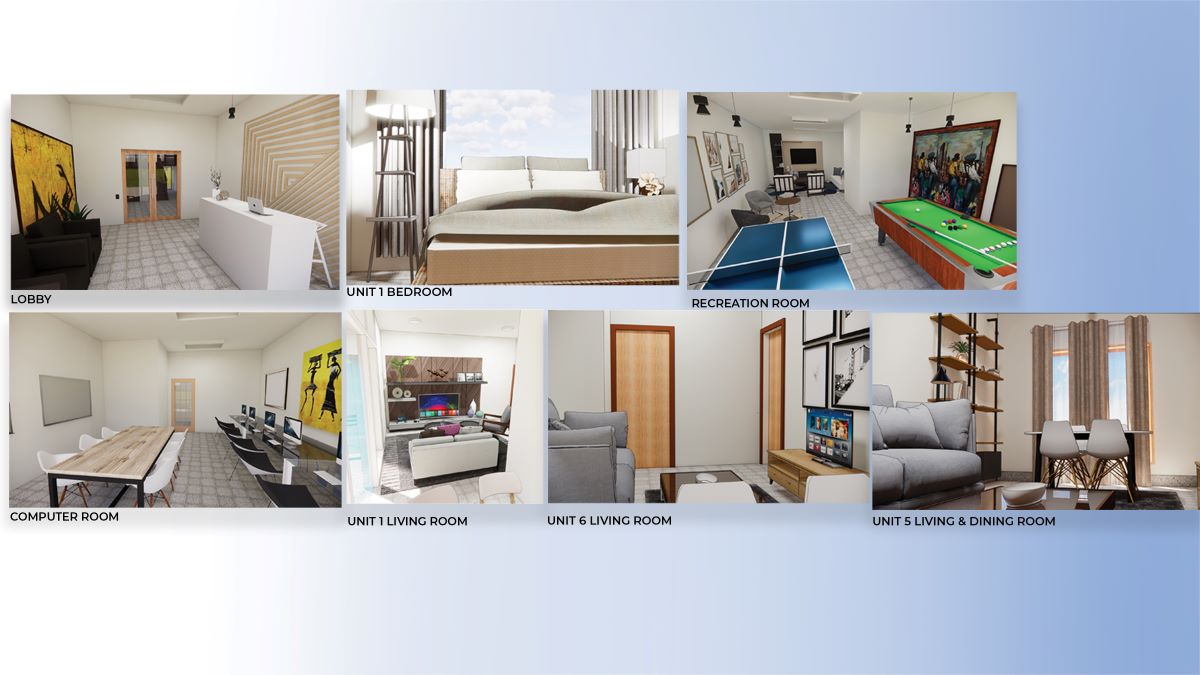
3D perspectives of the lobby, recreation room, computer room, unit one bedroom and bathroom, living room, and a dining area.

