Carly Davis
Project Industry: Exhibit/ Gallery Space
Favorite quote: "Be curious, not judgmental." - Walt Whitman
Influenced by the creative exploration of my adolescent years, I discovered my love for the arts and was always encouraged to pursue my passions. During high school, I joined the art club and continued to develop my interests, ultimately deciding to pursue a career in interior design as it combines all my interests. My interest in design is fueled by my love for art history, travel, and exploration. I enjoy hobbies such as film photography, ceramics, and visiting new places. I've always been fascinated with the intentions of designs and different design styles and where they came from. During my time at UNT, I have cultivated my ability to design conceptually and incorporate big picture thinking as I learned from various aspects of the industry. I am grateful for such a lovely experience and the unforgettable relationships I have formed in this program. I hope that, if anything, my pursuing interior design leads to more conscious and sustainable design and preserving past design styles that have been evolving for decades.
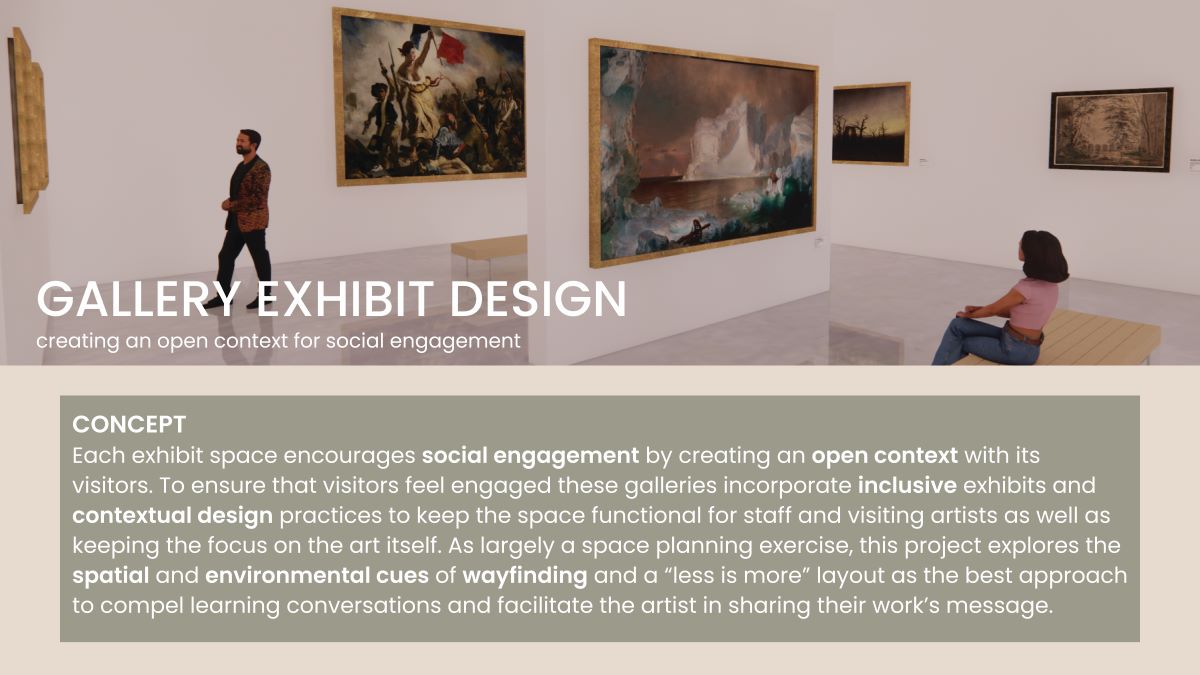
Slide 1: Exhibit rendering with the title “gallery exhibit design: creating an open concept for social engagement.” Project concept statement below rendering.
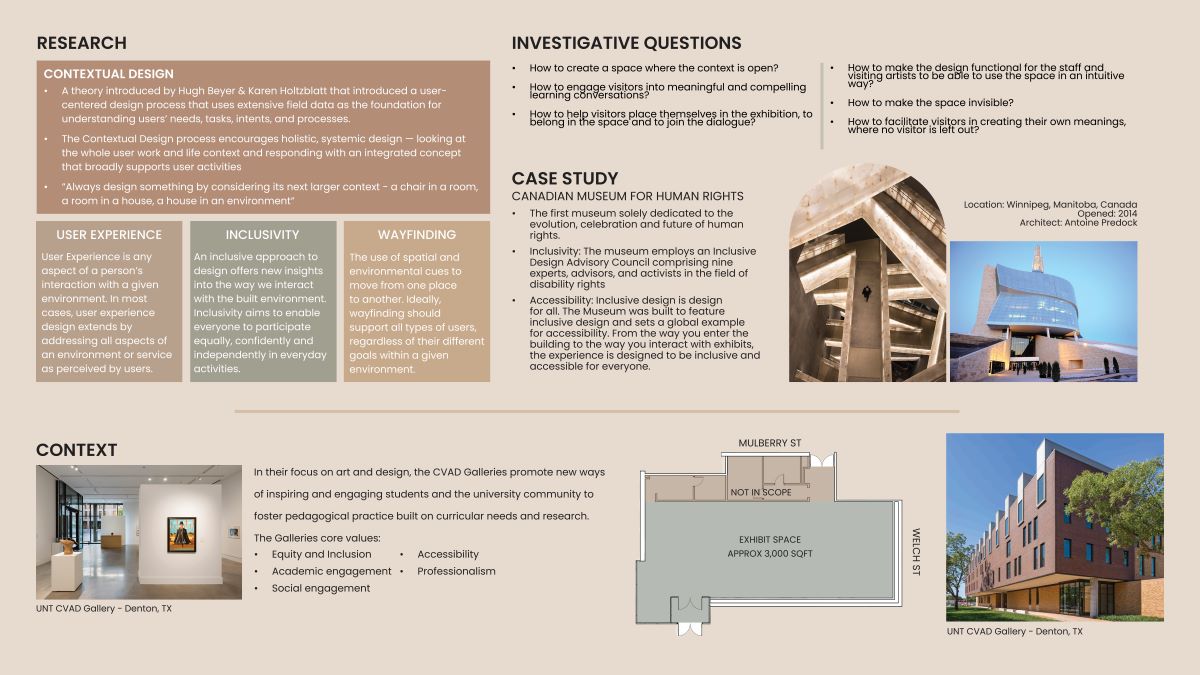
Slide 2: Research slide covering contextual design, user experience, inclusivity, and wayfinding. project investigative questions, a museum case study, and context of the project site and mission of the UNT College of Visual Arts and Design.
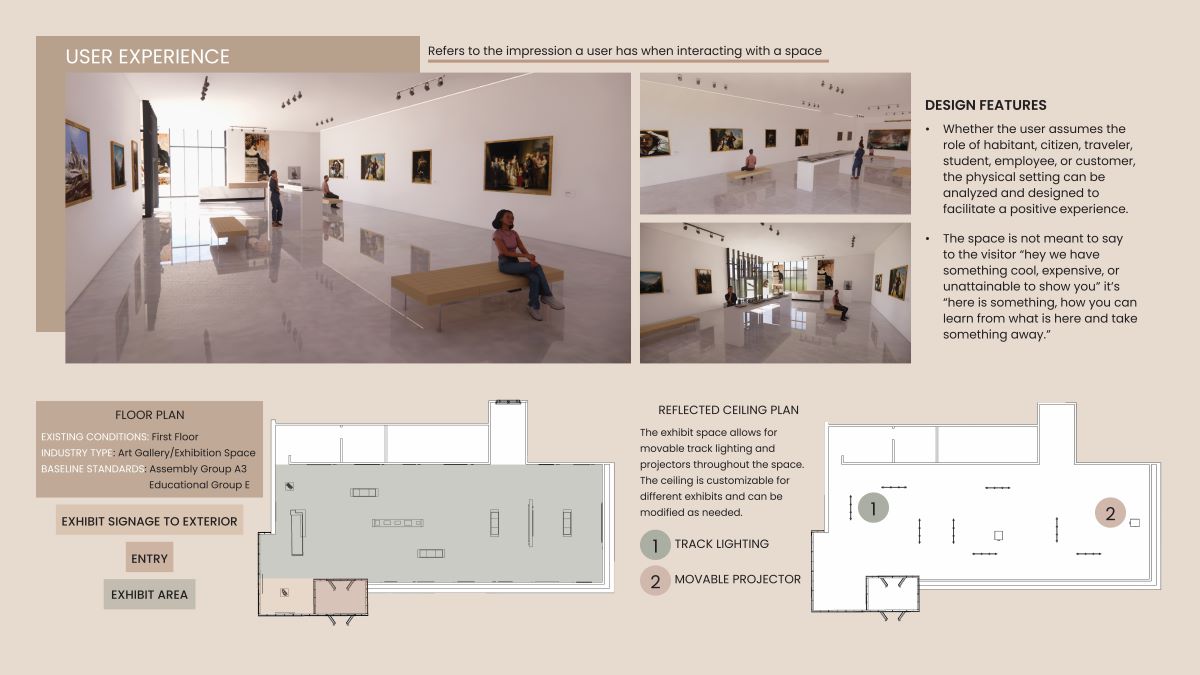
Slide 3: Slide the user experience exhibition space with exhibit renderings, design features, and labeled floor and reflected ceiling plans.
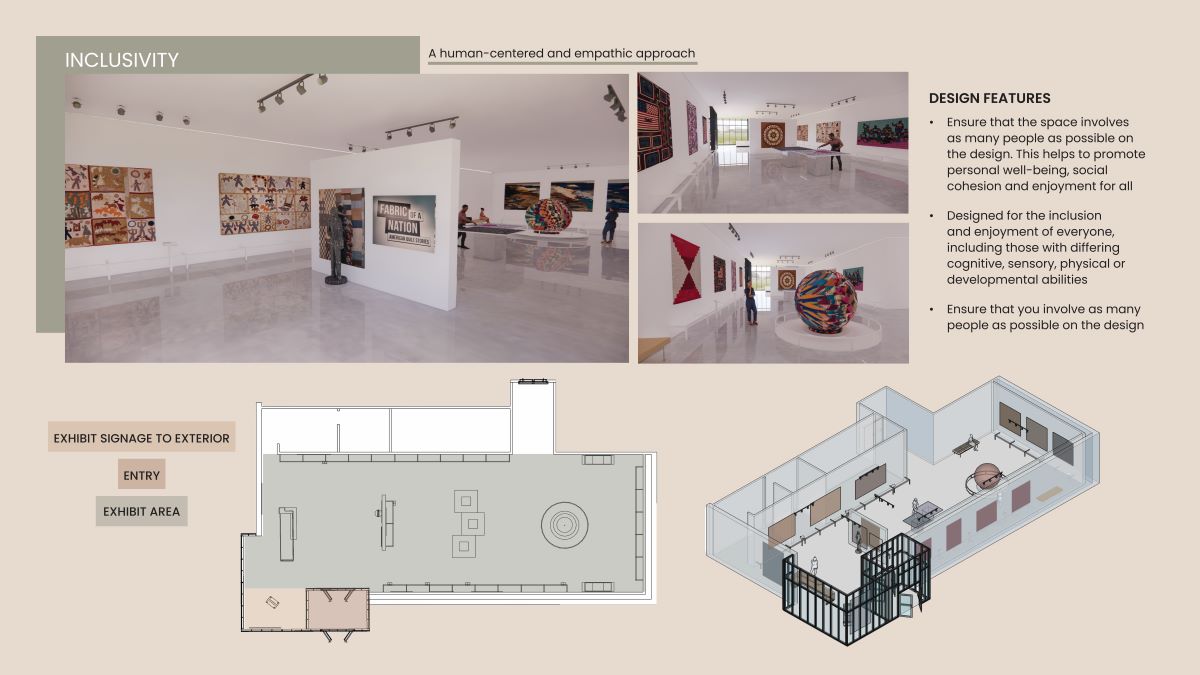
Slide 4: Slide about the inclusivity of the exhibition space with exhibit renderings, design features, and labeled floor and axonometric plans.
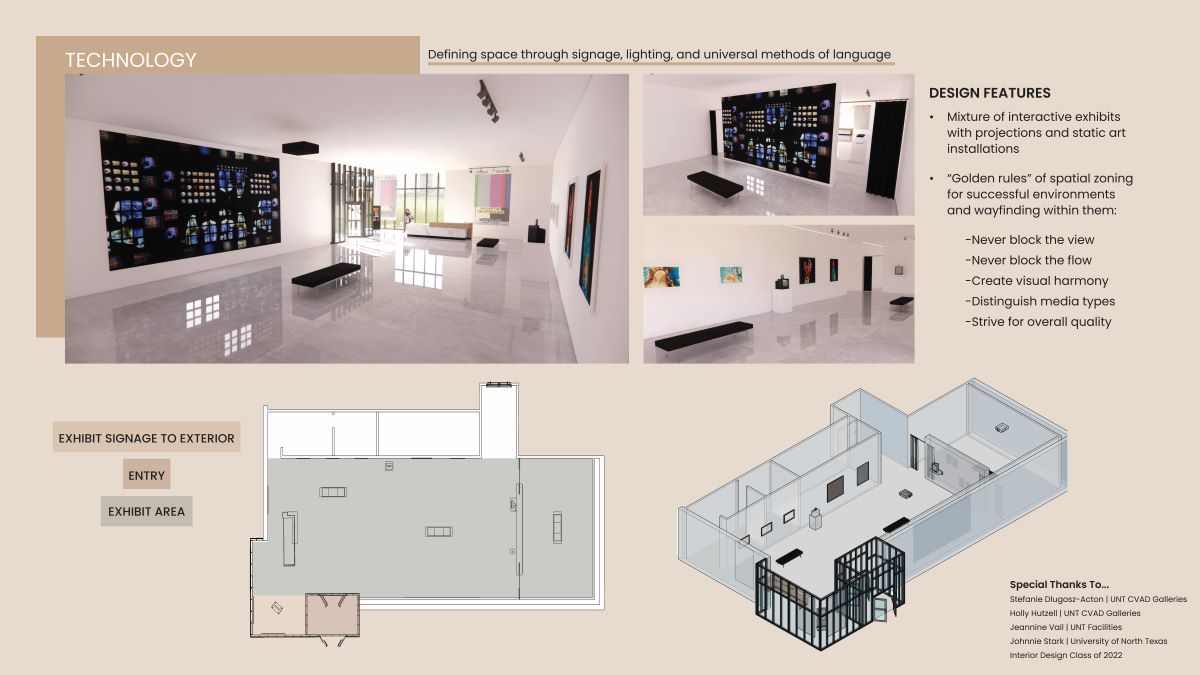
Slide 5: Slide about the technology exhibition space with exhibit renderings, design features, and labeled floor and axonometric plans.

