Tanner Callies
Favorite quote: “If you are not willing to be a fool, you can't become a master.” - Jordan B. Peterson
Growing up, Tanner always enjoyed art and science. When he graduated from high school, he joined the Army and used his passion for science as a satellite communications operator. After serving in the Army, Tanner wanted to incorporate his enjoyment of art back into his path. He had always enjoyed reimagining the stark government facilities where he worked and lived while in the Army into more livable spaces. This helped guide him toward interior design, where he found a nice blend of both art and spatial reasoning. Now, he enjoys creating engaging spaces for people to live and work.
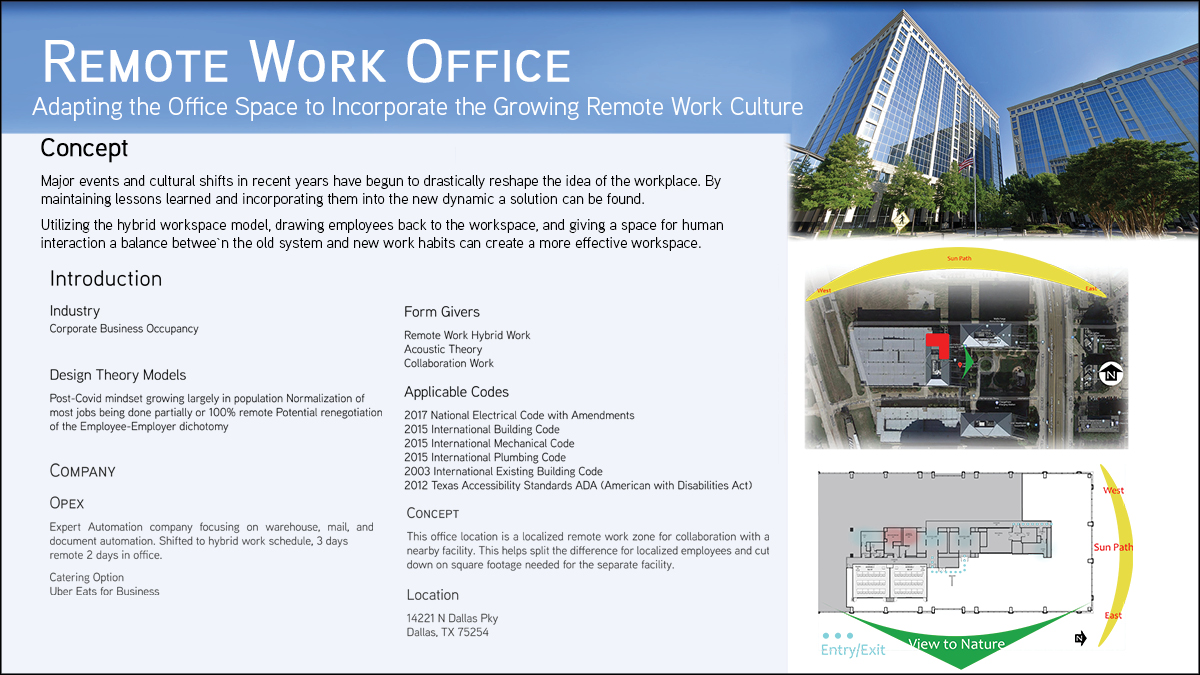
Slide 1: Project title: remote work office. concept statement, project overview, company
summary, and location images
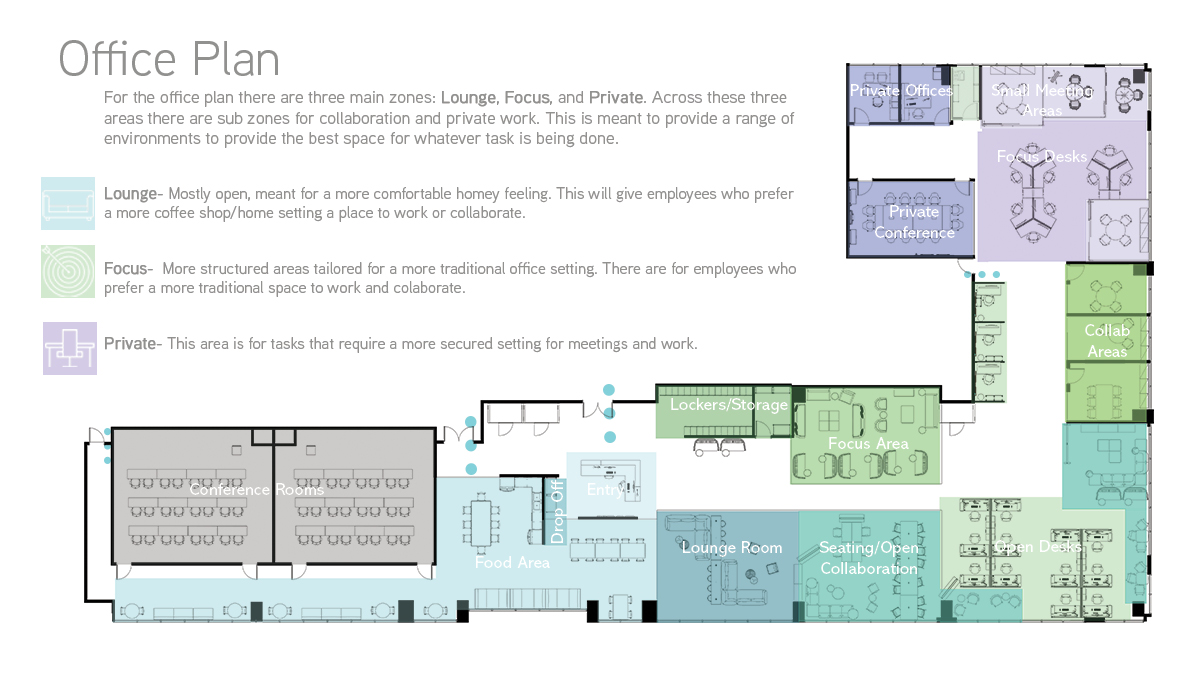
Slide 2: Title: office plan overview of three main plan zones; lounge, focus, and
private. Enlarged floorplan with color coordination with plan zones with sub-zones
indicated with different color shades and text descriptions.
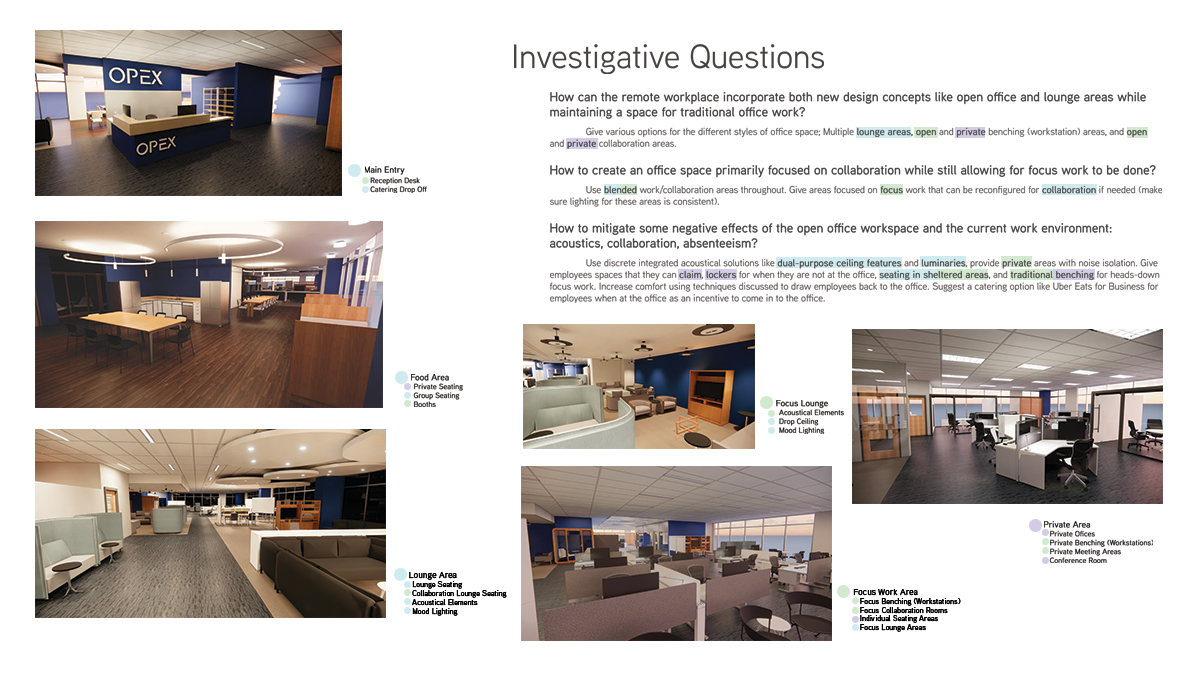
Slide 3: Images corresponding to investigative question responses to communicate design
solutions.
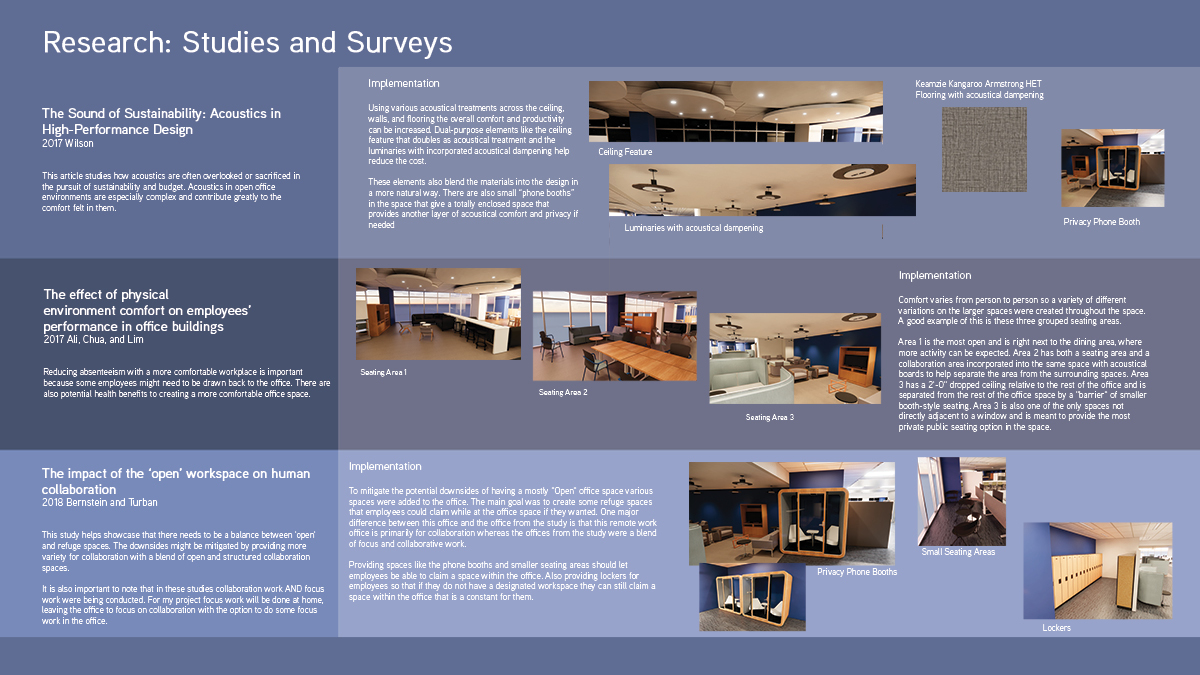
Slide 4: Studies and surveys breakdown of short explanations of the studies and surveys
used. Next to each explanation is a description of the implementation of the study
or survey with images of the design solutions.
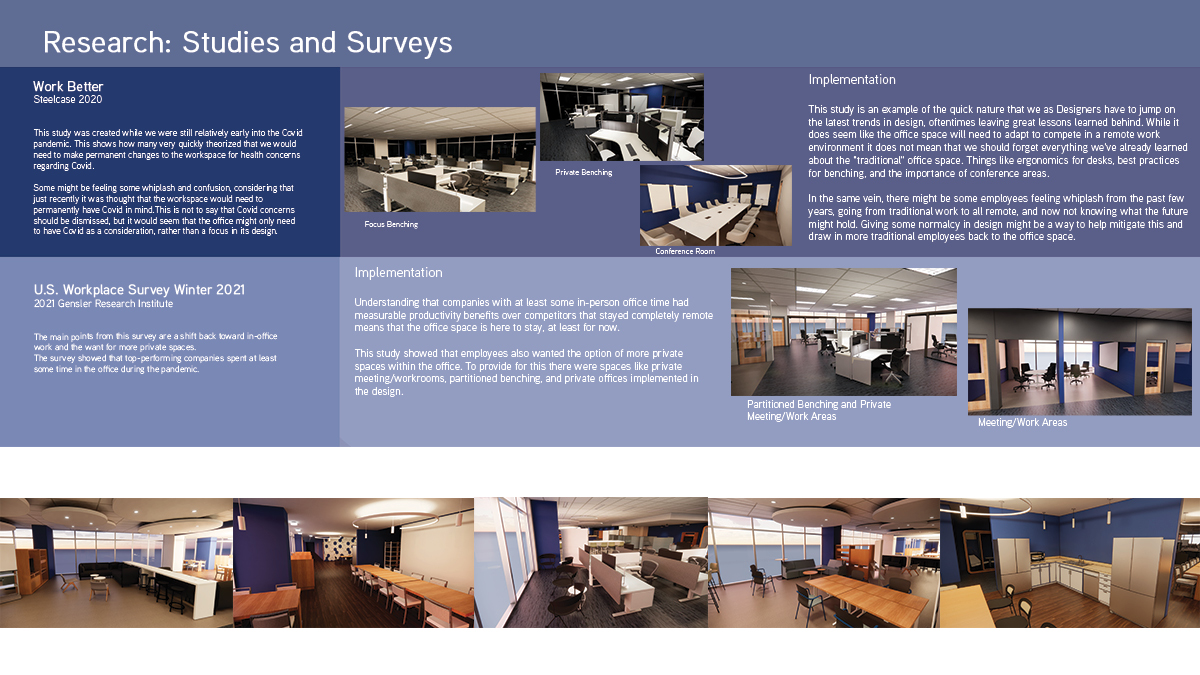
Slide 5: Studies and Surveys, a continuation of the first research studies and surveys
slide. At the bottom of the slide are supporting renderings of the space.

