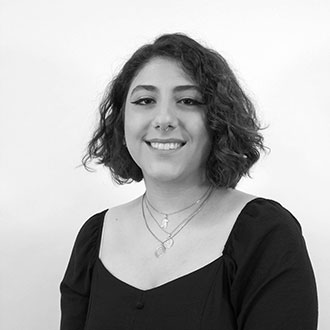Shima Neamati
Project Industry: Commercial
Favorite quote: "I really only listen to, like, german death reggae and Halloween sound effects records from the 1950s" - April Ludgate from parks & recreation
As a “first - gen” student and a girl growing up in a middle eastern household here in America, I’d have to pursue becoming a doctor, lawyer, or engineer when going to college. But withdrawing permanently being my passion, I knew I had to follow a career path where I could express my creativity and enjoy my workplace. Although it has been challenging and stressful majoring in interior design, I’m glad I pushed myself through all four years without giving up and proving everyone wrong that you can become successful in arts and design. It’s incredible how much I’ve learned through the program here at UNT and my time interning at Stal timber; I’m now excited to take these experiences with me and see where they will take my future self.
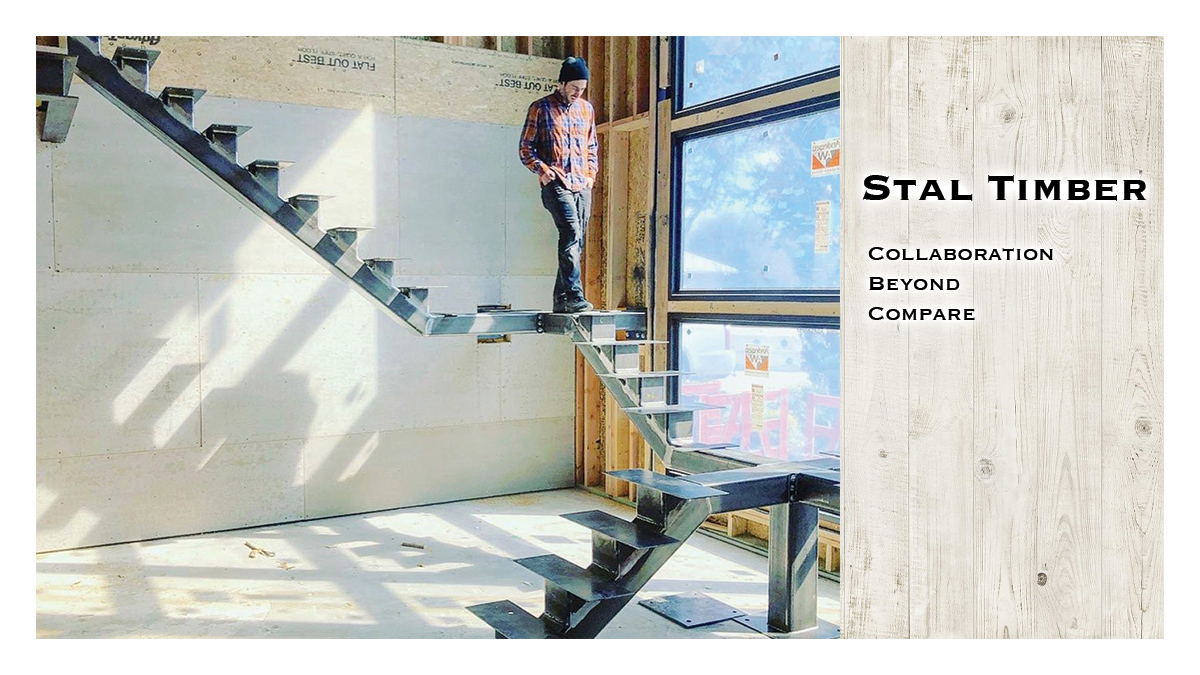
Slide 1 Image 1 - In the process of a steel floating staircase that furniture manufacturer Stal timber-built for commercial clients, Stal timber employees walk down the stairs.
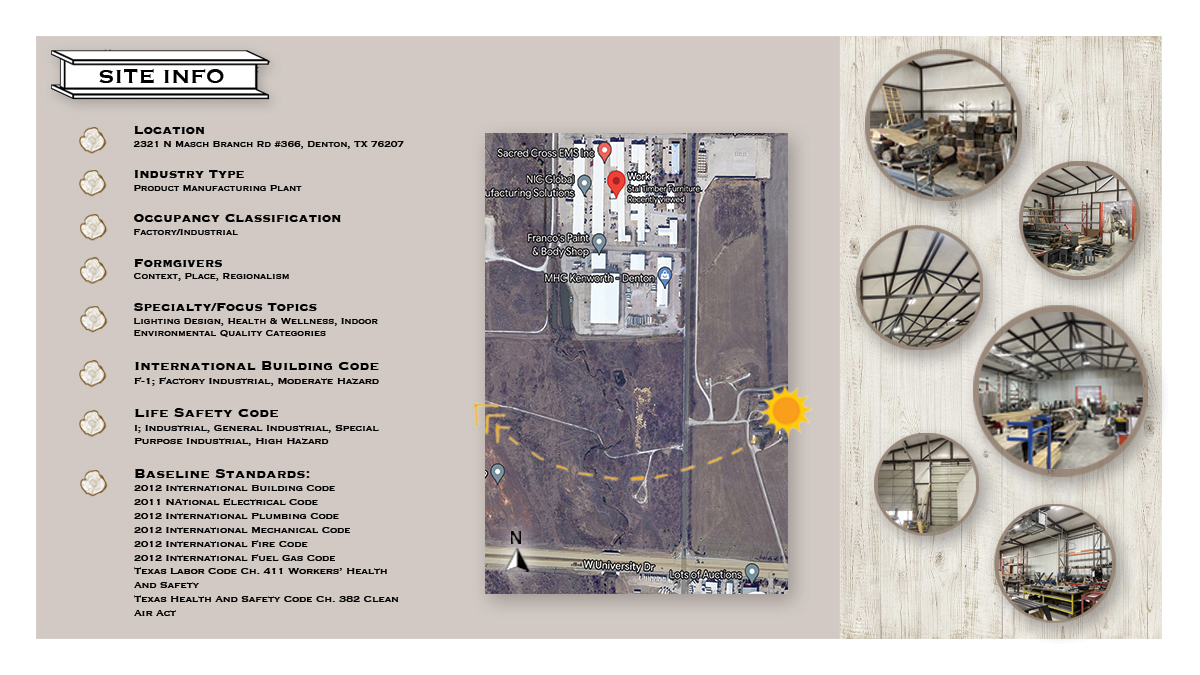
Slide 2 Image 2 - Google maps satellite image of Stal timber site location. Clip art of sun path and north key.
Image 3 - Existing conditions inside of Stal timber with multiple views and angles of the warehouse.
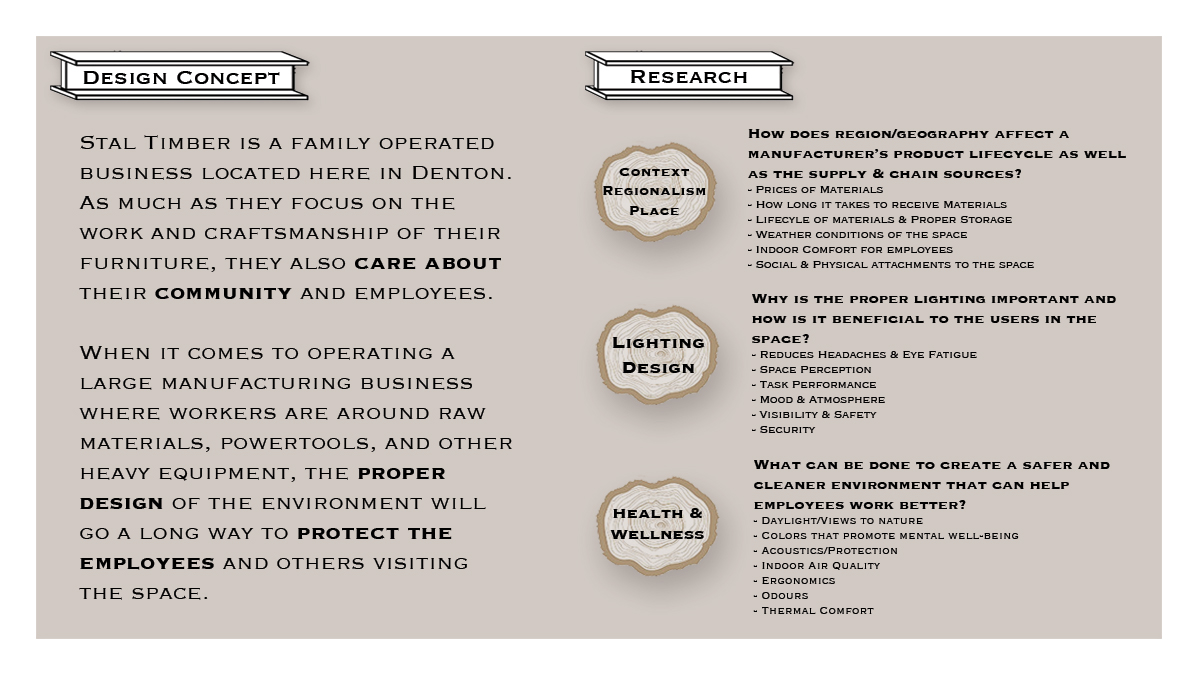
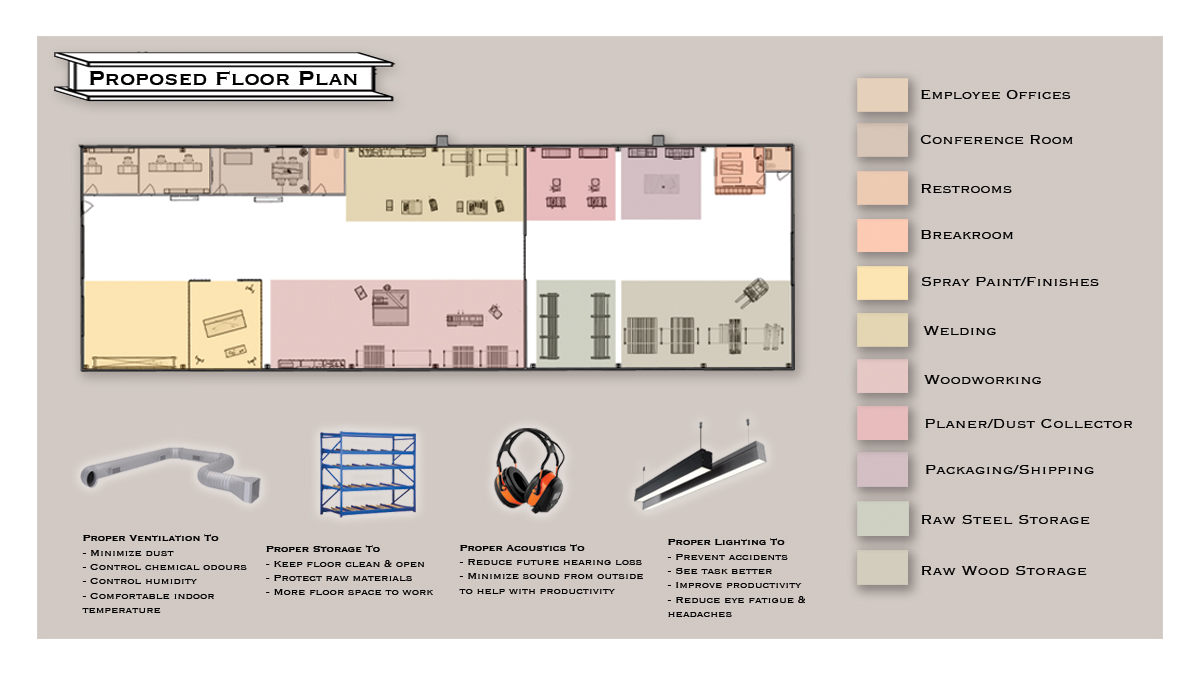
Slide 4 Image 4 - Proposed schematic floor plan of Stal timber with a few existing and new conditions. Color-coded accordingly to show the function of each space.
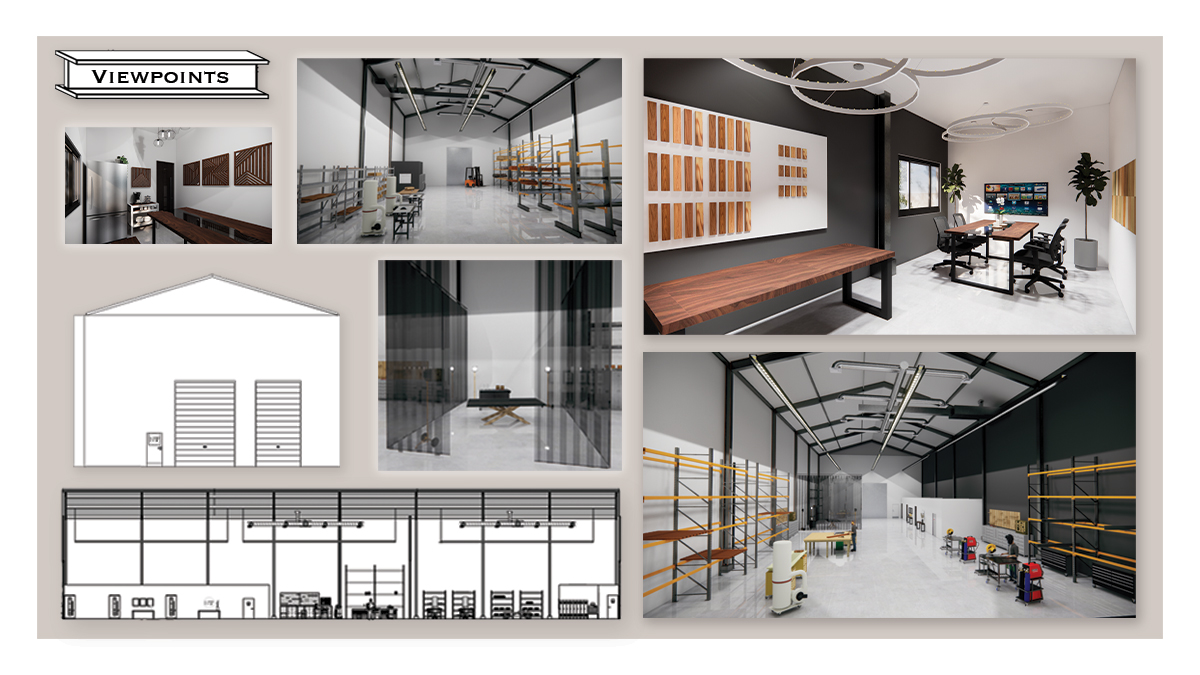
Slide 5 Image 5 - A rendered perspective view of Stal timber employee break room space. Has a view of nature outside. The acoustic decor on walls reduces loud machinery sounds within the warehouse.
Image 6 - A rendered perspective view of the back south side of the warehouse. Space has 2nd restroom, break room, planer/dust collectors, packaging/shipping, and storage for raw materials.
Image 7 - A rendered perspective view of Stal timber conference room. View nature outside. Samples are hung up on the wall to be seen. Space for clients to come in and collaborate on their custom pieces.
Image 8 - A rendered perspective view of the front north side of the warehouse. Space has offices and workstations for metal and wood fabrications.
Image 9 - The rendered perspective of the curtained section where employees will stain and apply finishes to furniture pieces. The curtain will help keep dust coming into the space.
Image 10 - Line drawing of north front view elevation of the warehouse.
Image 11 - Line drawing of west left side elevation of the warehouse.

