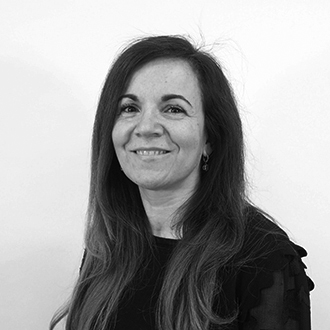Montse Gil Mateu
Project Industry: Education
Favorite quote: "I want to do what I do not know. I want to search, to imagine where I cannot see." - Eduardo Chillida
Montse was born in Catalonia, near the city of Barcelona, Spain. She has traveled a lot since she was a child. Her family spent a few years living in Costa Rica, an experience that heightened her environmental awareness and sustainable practices. Going back to Europe, Montse studied and built a career in business. In one company, she acquired essential knowledge about contemporary Italian furniture, which piqued her curiosity about design. Later, she spent extensive time working in the Catalonian Department of Justice, specifically in the Courts of Justice, an experience that enhanced her interpersonal skills. When she moved to the U.S., Montse started a new career path, converting her interior design passion into reality. After graduation, she plans to focus on sustainable design while nurturing her knowledge of the green approaches implemented in Europe and the Americas.
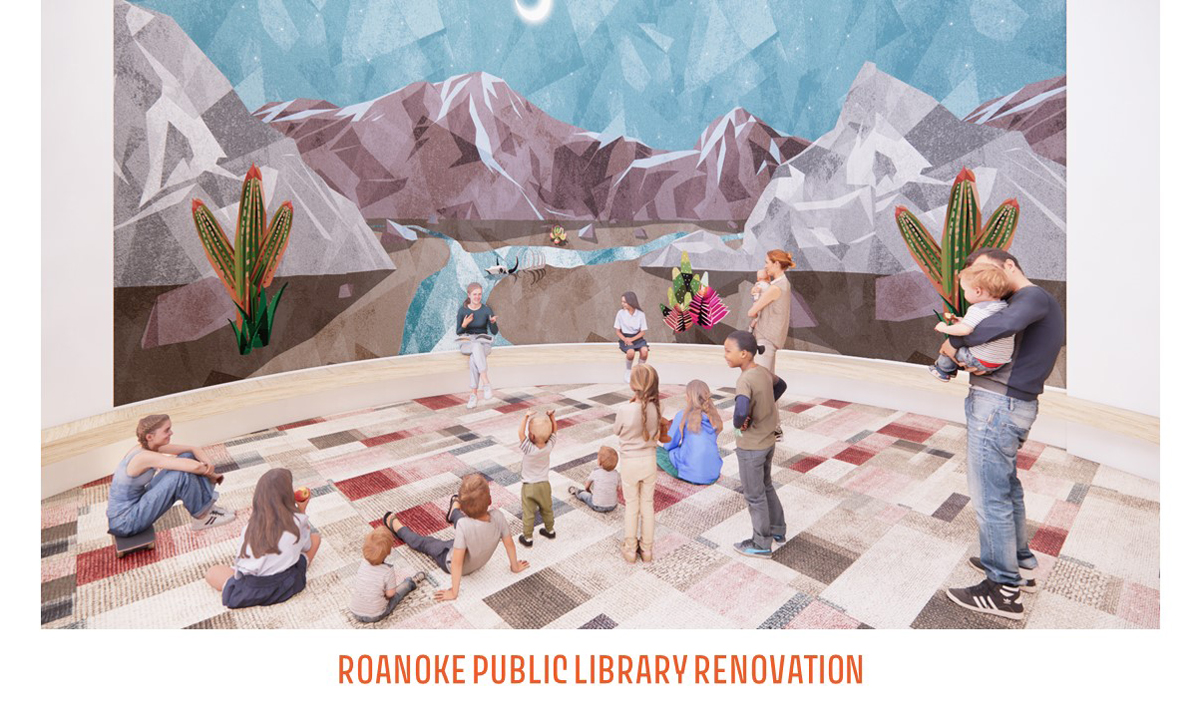
The image corresponds to the children's storytelling room; The first noticeable element of the space is the wallpaper that brings references to nature, promoting and sparking the user's imagination. The room is very luminous; The incorporation of skylights brings daylight to the room. The colorful carpeting tile brings playful color and positivism to the space. The built-in seating is made of bamboo material and has a semicircular shape; The simplicity and form of this component are well integrated with the rest of the elements of the room; All the components of this space incorporate the concepts of biophilia, sustainability, flexible design, and human-centered design.
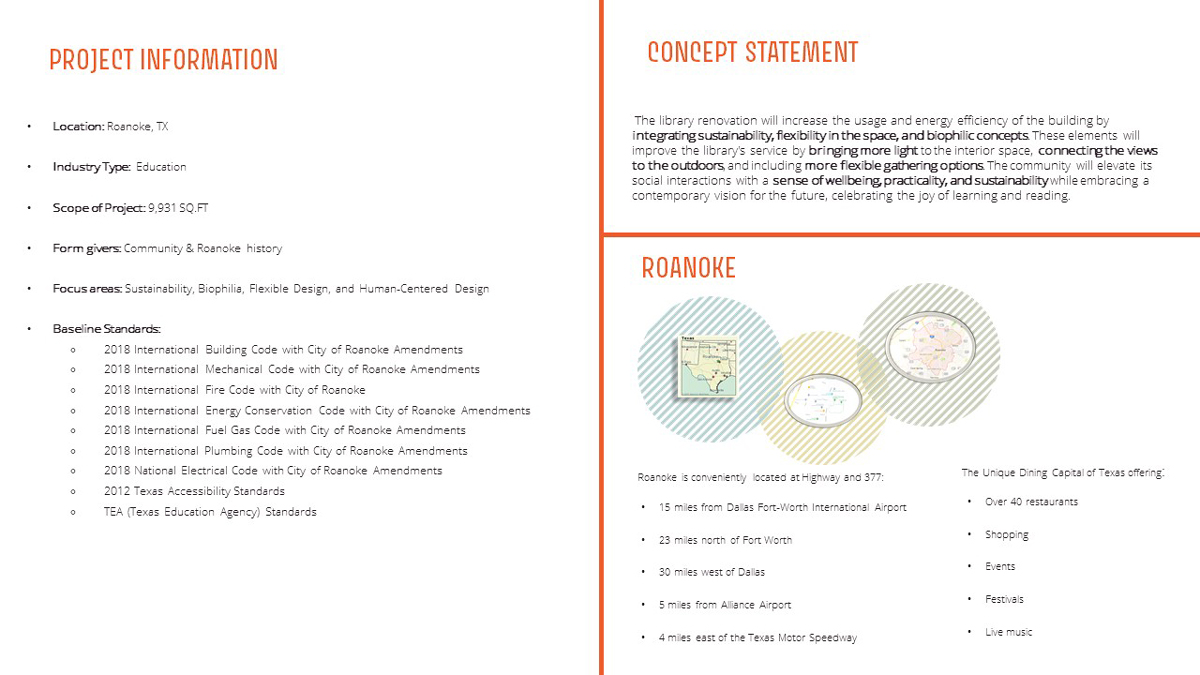
The slide gives the project information and details about the library and design, such as the location, industry type, scope, form givers, focus areas, and baseline standards. The concept statement is included on the slide.
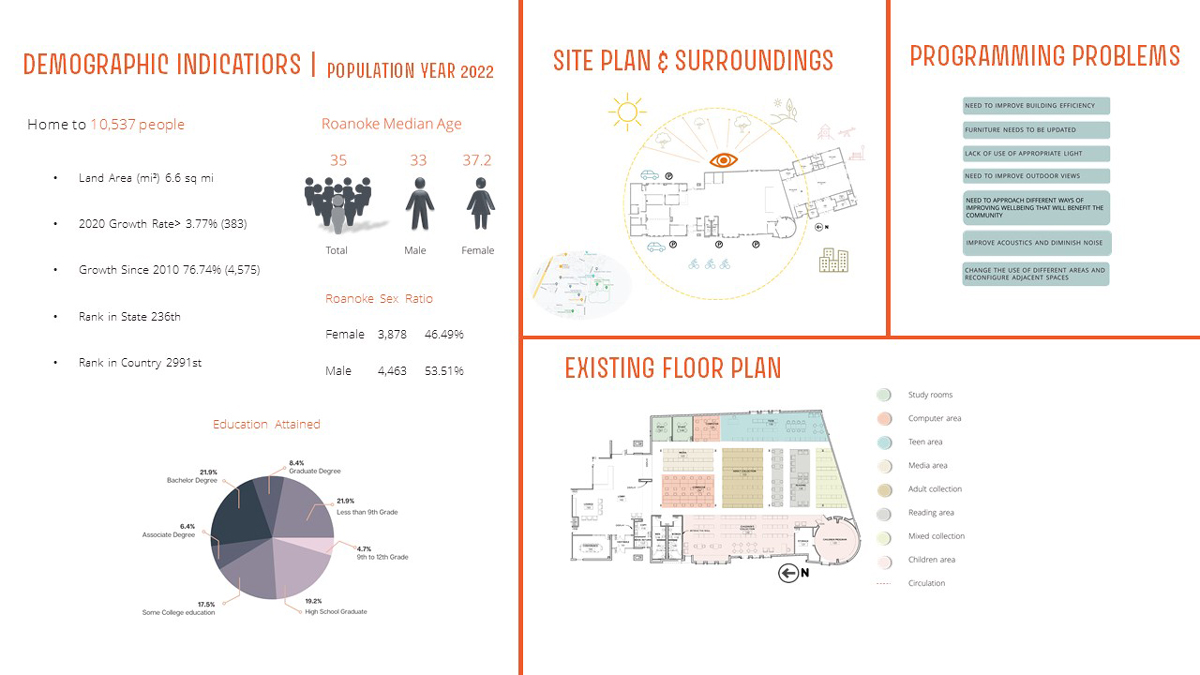
information about the demographic indicators. The site plan and surroundings provide information about the orientation of the building. The slide includes programming and investigative questions to research the focus components and strategies.
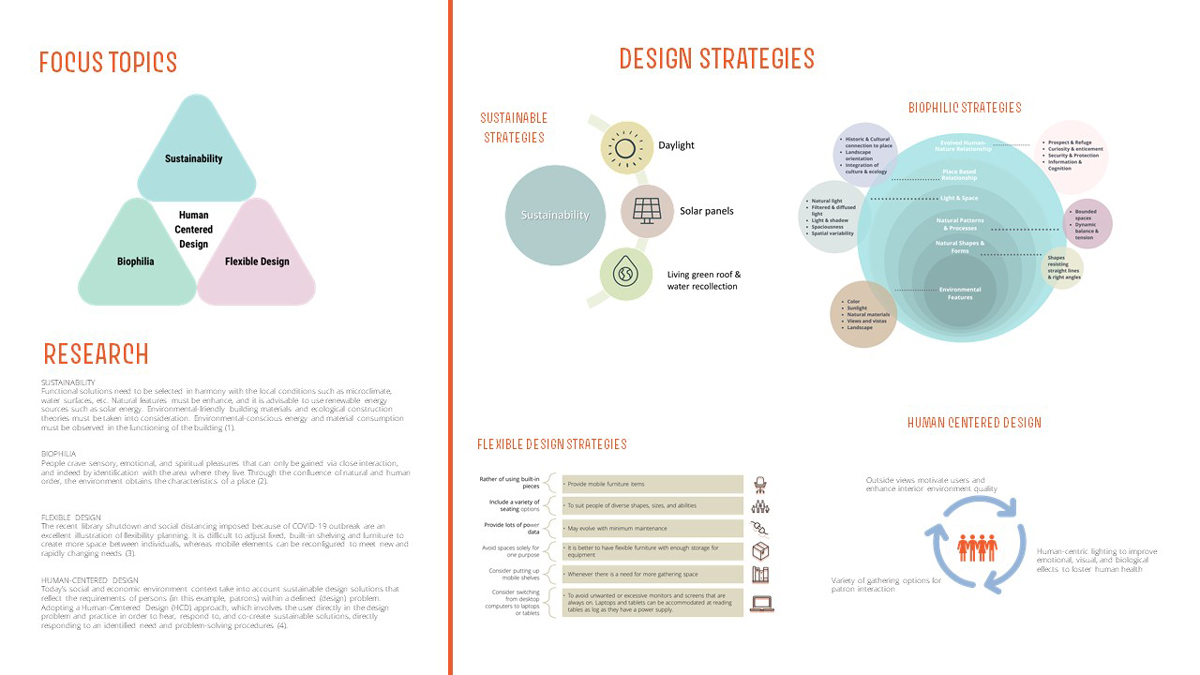
The focus topics guide the research to concentrate on the design strategies. Each strategy provides a better understanding of the options to apply to the project based on those focus topics and approaches.
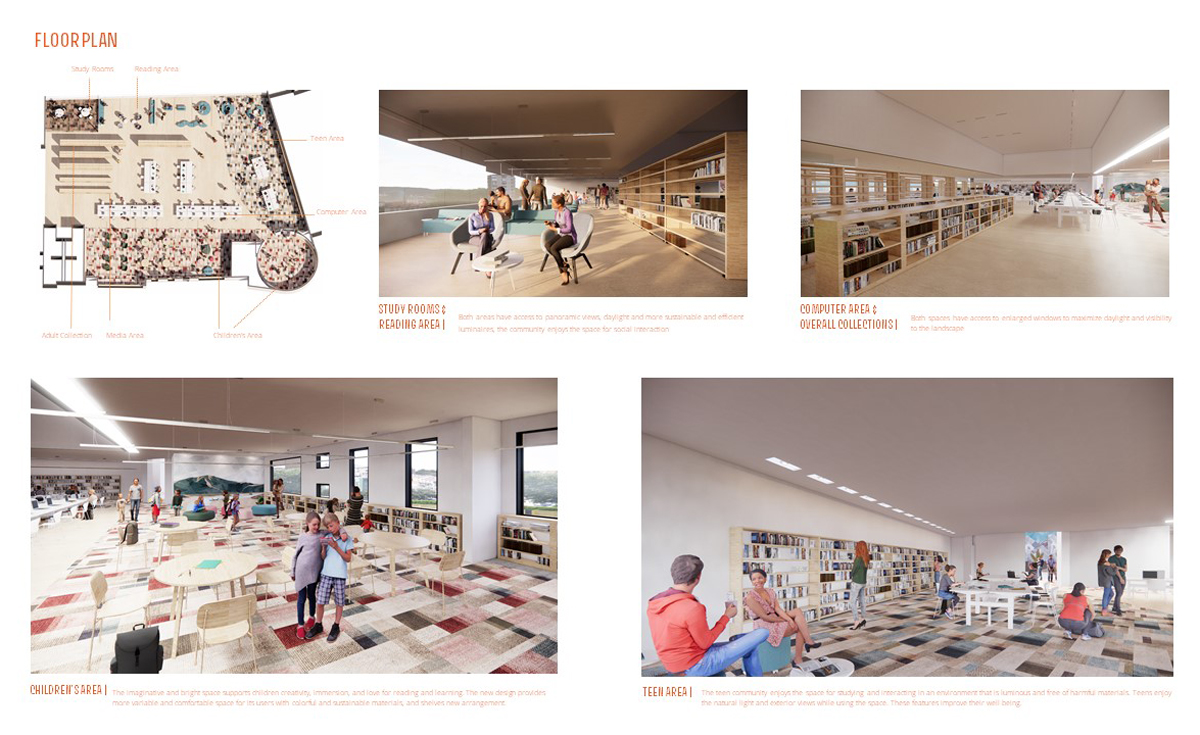
Study rooms and reading areas have access to panoramic views, daylight, and more sustainable and efficient luminaires. the community can enjoy a more comfortable and biophilic approach to the use of these spaces with flexible furniture. The computer area has visibility of the landscape and access to daylight; Sunshades adapt to solar glare throughout the day to preserve comfort as the sun shifts, usage of light sensors and efficient lighting fixtures save energy, and reading and computer tables have enough power supply for the accommodation of tablets and laptops. The children's area has cozy and playful furniture for reading and interactive play; The teen community enjoys the space for studying and interacting in an environment that is luminous and free of harmful materials. The area is divided into two parts. One is situated in front of the shelves for easy access to books: The other is on the corner of the area, in front of the windows with flexible seating, to facilitate their social interaction.

